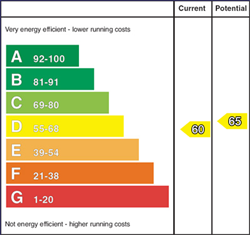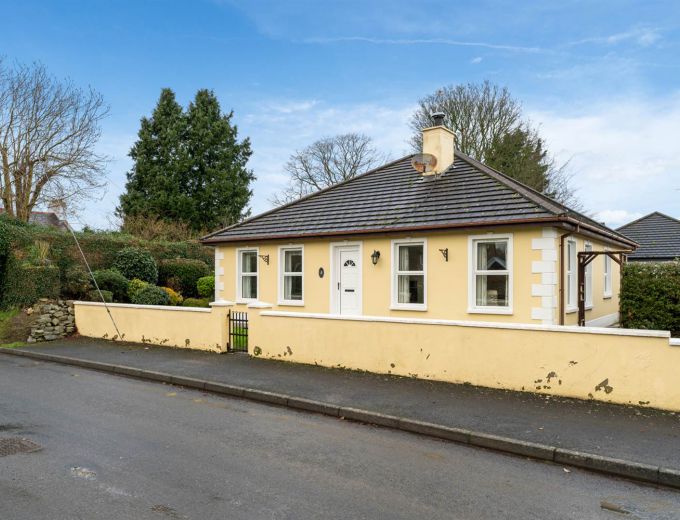PVC double glazed door leading to glazed doors to:
INNER HALLWAY:
Glazed door to:
ENTRANCE HALL:
Access to roofspace via a Slingsby style ladder. Storage cupboard.
DRAWING ROOM: 16' 2" X 14' 0" (4.93m X 4.27m)
Inglenook surround with cast iron stove, slate hearth.
KITCHEN WITH DINING AREA 15' 8" X 13' 11" (4.78m X 4.24m)
Extensive range of high and low level oak units, glazed display, laminate worktops, one and a half stainless steel sink unit with mixer tap, five ring gas hob with extractor, double oven, integrated dishwasher, fridge freezer, PVC double glazed door to rear.
MAIN BEDROOM 13' 10" X 10' 6" (4.22m X 3.20m)
Including built-in wardrobes plus separate built-in wardrobe.
ENSUITE SHOWER ROOM:
Comprising shower cubicle with thermostatically controlled shower unit, pedestal wash hand basin, low flush wc, part tiled walls.
BEDROOM (2): 9' 10" X 9' 9" (3.00m X 2.97m)
BEDROOM (3): 9' 9" X 9' 1" (2.97m X 2.77m)
BATHROOM: 9' 8" X 7' 1" (2.95m X 2.16m)
White suite comprising panelled bath with mixer tap and telephone shower, low flush wc, pedestal wash hand basin.
SINGLE GARAGE 19' 10" X 11' 6" (6.05m X 3.51m)
Electric roller door. Light. Oil fired central heating boiler.
Fully enclosed rear garden laid in lawns, flowerbeds, gravel path. Large private patio. Access to each side and gardens to the front laid in lawns.
Tarmac driveway to the rear.



