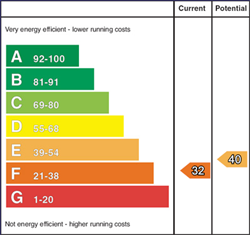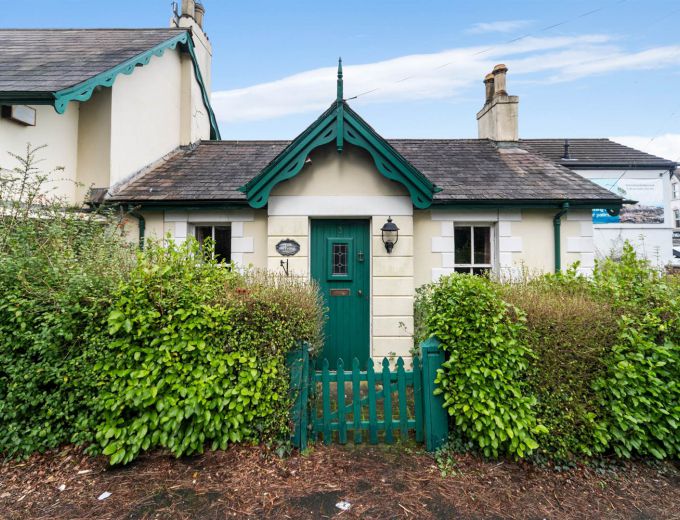Painted sheeted front door.
ENTRANCE PORCH:
Exposed beams, recessed lighting.
LIVING ROOM: 16' 6" X 12' 0" (5.03m X 3.66m)
Feature reclaimed brick fireplace, raised tiled hearth, exposed beam ceiling, bookcase, shelving and built-in cupboards.
DINING ROOM: 17' 9" X 10' 0" (5.41m X 3.05m)
Exposed beam ceiling. Double glass doors to:
CONSERVATORY: 9' 0" X 8' 0" (2.74m X 2.44m)
Tiled floor. Access to sunny enclosed garden.
CLOAKROOM:
Low flush wc, pedestal wash hand basin.
COUNTRY KITCHEN 17' 6" X 9' 10" (5.33m X 3.00m)
Extensive range of high and low level cupboards, glass display cabinets, polished granite worktops, dark green Rayburn range in brick and tiled recess, one and a half tub stainless steel sink unit with mixer tap, plumbed dishwasher, Beko under oven, four ring ceramic hob, recessed lighting, painted exposed beam ceiling, quarry tiled floor, space for breakfast table and chairs, glass door to:
UTILITY AREA 11' 0" X 5' 0" (3.35m X 1.52m)
Single drainer stainless steel sink unit with mixer tap, plumbed for washing machine.
BEDROOM (3): 12' 3" X 7' 10" (3.73m X 2.39m)
Built-in wardrobe, exposed beams. Corner brick fireplace
BEDROOM (2): 12' 9" X 8' 0" (3.89m X 2.44m)
Corner brick fireplace with cast iron stove, exposed beam.
Staircase with painted spindles and handrails to:
BEDROOM (1): 11' 9" X 9' 6" (3.58m X 2.90m)
Including built-in wardrobes, built-in drawers and shelving, exposed beam ceiling.
BATHROOM: 9' 9" X 8' 0" (2.97m X 2.44m)
Panelled bath, Mira instant heat shower over, low flush wc, vanity units, oval wash hand basin, built-in cupboards, tiled floor and walls, exposed beam ceiling, double glazed roof light.
DRESSING ROOM:
Built-in drawers, shoe racks, built-in wardrobes, double glazed roof light.
Sunny enclosed garden in lawns, flowerbeds, shrubs, brick pavior patio.
Water tap.
BRICK GARDEN STORE/SHED 12' 0" X 8' 0" (3.66m X 2.44m)
Parking space and double timber entrance gates to enclosed parking. Also parking space to side.



