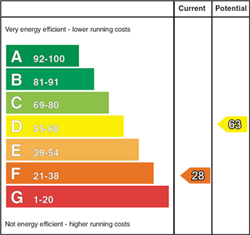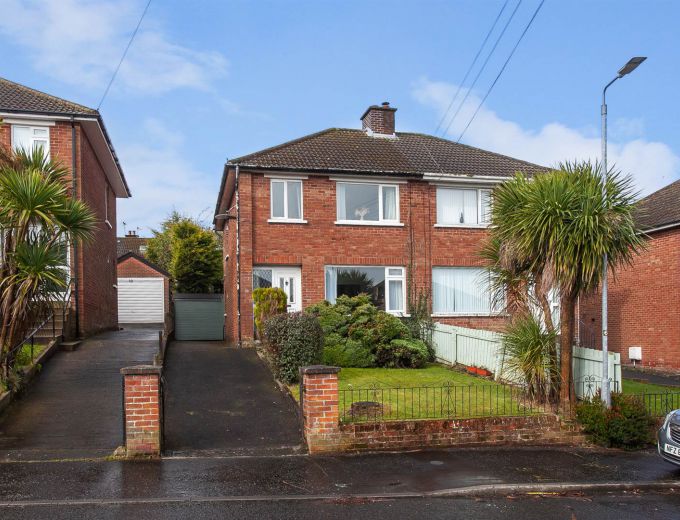PVC double glazed door with side lights to:
ENTRANCE HALL:
Staircase to first floor, solid oak wooden floor, under stair storage.
DRAWING ROOM: 12' 10" X 10' 9" (3.91m X 3.28m)
Brick fireplace with oak mantle, open fireplace, slate hearth, large picture window, archway to:
KITCHEN WITH CASUAL DINING 17' 5" X 10' 11" (5.31m X 3.33m)
Range of high and low level cabinets, under unit lighting, laminate worktops, four ring ceramic hob with extractor above, double unit oven, space for fridge freezer, integrated dishwasher, one and a half sink unit with mixer tap, part tiled walls, ceramic tiled floor. Access to rear by sliding patio door and service door to rear.
LANDING:
Laminate flooring. Access to roofspace.
BEDROOM (1): 10' 11" X 9' 11" (3.33m X 3.02m)
Laminate flooring.
BEDROOM (2): 12' 10" X 10' 10" (3.91m X 3.30m)
Laminate flooring.
BEDROOM (3): 8' 10" X 6' 3" (2.69m X 1.91m)
Laminate flooring plus built-in wardrobes.
BATHROOM: 6' 11" X 5' 4" (2.11m X 1.63m)
Panelled bath with mixer tap and electric shower over, low flush wc, wall mounted sink with mixer tap and cupboard below, ceramic tiled floor, fully tiled walls, chrome towel radiator.
Tarmac driveway leading to:
DETACHED GARAGE:
Enclosed paved patio area to the rear with steps up to the garden laid in lawn and mature trees.
PVC oil storage tank, boiler house. Garden shed.



