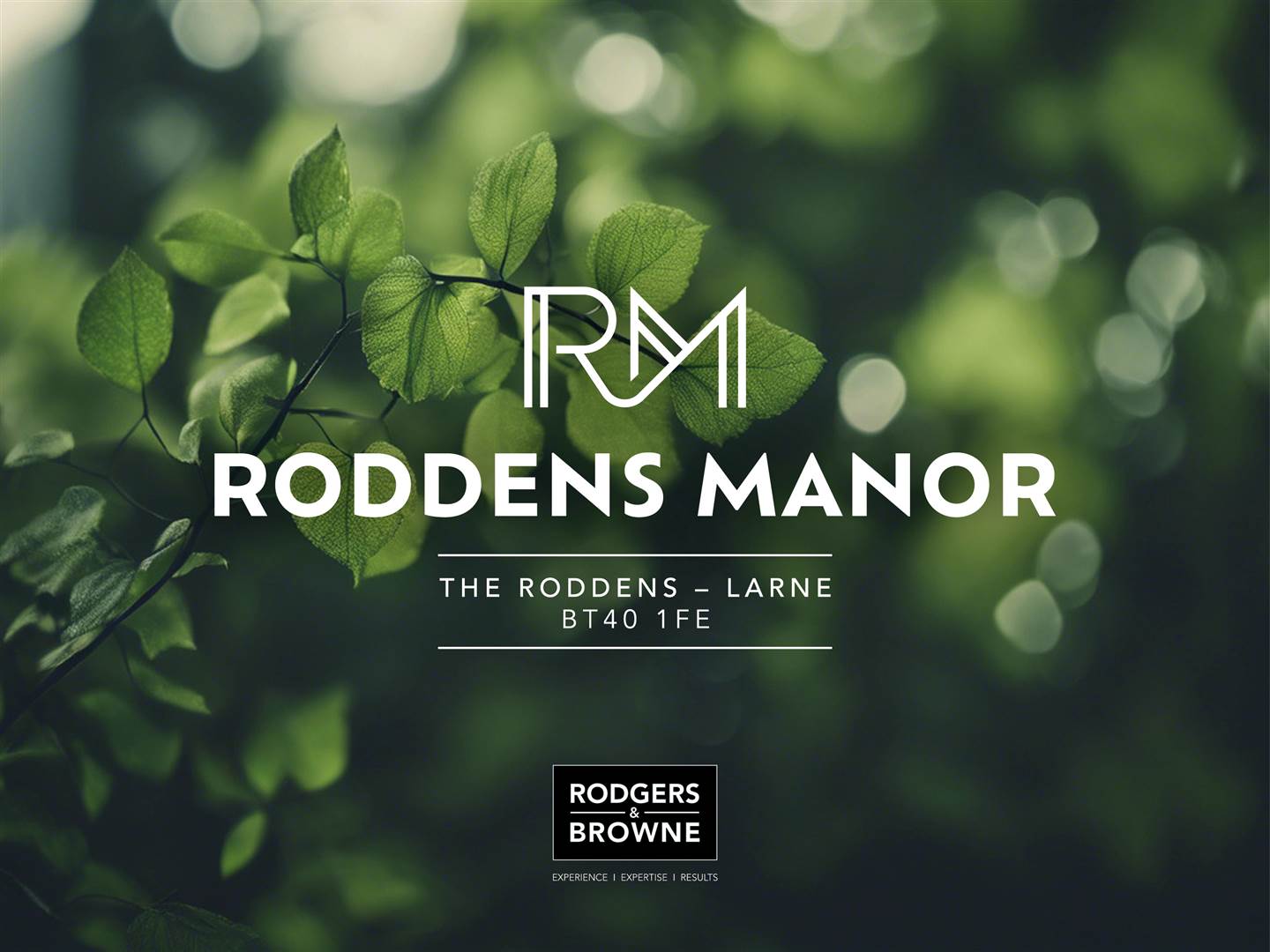New build detached family home in Roddens Manor extending to c. 1,975 sq ft and available immediately
Located in an ideal location on an elevated site providing breath-taking views over Larne Lough and beyond to Scotland
Contemporary design and modern luxury finish make it stand out from other homes in the area
Boasting spacious accommodation over three floors centered round a contemporary cast iron staircase with glazed panels and tiled treads thoughtfully designed to maximise space and light
Open plan fully fitted kitchen with built-in appliances open to casual dining area & living room with views over the Lough & doors onto the garden & patio area perfect for entertaining guests & family
First floor living room with panoramic views plus the benefit of outside space with a superb modern balcony
Four bedrooms with main bedroom suite providing stunning views of the surrounding areas from a large picture window
Main suite comprised of bedroom, luxury ensuite shower room and separate dressing room
Luxury family bathroom with free standing bath and separate oversized shower cubicle
Two cloakrooms with integrated appliances in the fitted kitchen
integrated garage with electric door as well as ample car parking space for multiple vehicles on tarmac driveway
Surrounded by landscaped gardens and feature flowerbeds
Fitted with a security system, gas heating and double glazing
Conveniently located close to local amenities including shops, restaurants and schools
LUXURY SPECIFICATION
GENERAL
House is constructed of concrete blocks and finished in Weber white render
House is insulated beyond current building regulations
Roof is constructed with grey tiles and dry ridge system
Exterior fascia and soffits are finished in grey uPVC and black uPBC downpipes
Internal walls and ceilings have a plaster finish
External black LED fittings
KITCHEN & UTILITY
High quality units to include choice of door, quartz worktops and upstands in kitchen
Integrated appliances to include electric hob, double oven, fridge/freezer and dishwasher
Supplies for pendant lighting
Recessed LED down lighters
UTILITY
High quality units, choice of door, worktops and handles
Choice of sink and tap
Plumbed and tiled for washing machine and tumble dryer
BATHROOM, ENSUITE & WC
Modern sanitaryware and taps
Slimline shower trays
Wall hung vanity units
Illuminated mirrors above sinks
Recessed down lights in bathroom & ensuite
FLOOR COVERINGS & TILING
Tiled floor in entrance, wc's, utility, kitchen, dining area, stairs
Tiling to floors and wet areas within bathroom and ensuite
Full height tiling to shower areas
A choice of quality carpet with underlay is provided for upstairs landing, hall, living room and all bedrooms
LOG BURNER
A choice of log burner is provided for fire in kitchen/dining/family area
HEATING/HOT WATER
Heating and hot water via Natural Gas
High efficiency boiler & pressurised cylinder
Underfloor heating to entrance, kitchen, dining, utility, hall, wc's and living room areas
Radiator with TMV fitted in all other areas
INTERNAL FEATURES
High 2.4 metres ceilings
Internal woodwork and ceilings painted white
Neutral painted internal walls
Modern open steel and glass staircases
5" skirting and 3" architrave
Oak or white internal doors
Smoke, heat and Co2 detectirs fitted
Generous provision of power points throughout
TV system wired with CAT6 wiring
White electrical faceplates throughout
Mains doorbells fitted
Intruder alarm fitted
Low energy lighting throughout
EXTERNAL FEATURES
Basalt coloured retaining wall
Wooden fencing
Generous paved area to rear with matching paving around the house
Outside tap
Grey uPVC triple glazed windows and doors
Bespoke balcony brackets with glass panels
Grey insulated automatic garage door
Driveway tarmacked
Grass areas turfed
Raised areas barked
LED external lighting fittings
ENERGY EFFICENCY
Heating and hot water with high efficiency Natural Gas boiler
Log burning wood stove
Triple glazing throughout
Zoned underfloor heating
High rated insulation throughout
Terms Of Purchase
When a site is reserved, the purchaser will be granted not less than 8 weeks, known as the Reservation period, to sign and return the Building Agreements/Contract.
Reservations are normally only taken from purchasers who are in a position to sign a Building Agreement e.g. First time buyer, customer with their own property sale agreed, cash buyer etc.
As the purchaser you will be liable to pay 10% of a deposit (via your solicitor and minus your booking deposit) on the signing of the building agreement. The balance will be due on completion.



