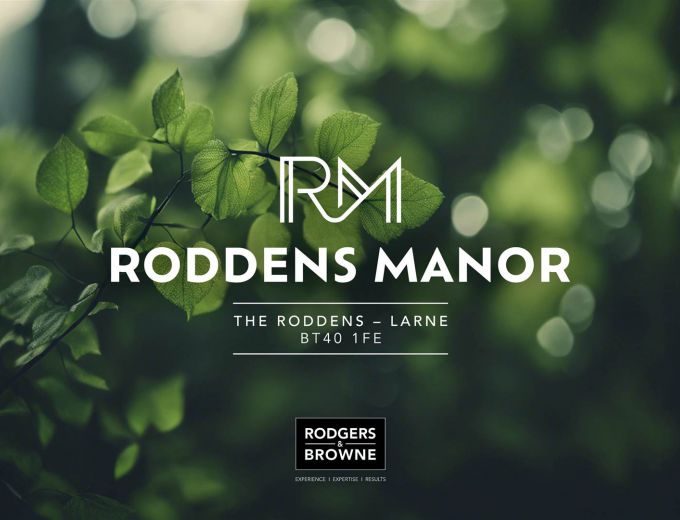ENTRANCE HALL:
PVC double glazed door to hall, tiled floor, door to garage. Access to inner hallway, door to:
BOOT ROOM
Tiled floor. Potential for open hanging space.
CLOAKROOM:
INNER HALLWAY:
Under stairs storage, tiled floor, contemporary cast iron open tread modern staircase with tiled treads, glass panelling and wooden handrail.
LUXURY KITCHEN OPEN TO LIVING AND CASUAL DINING 27' 11" X 13' 1" (8.51m X 3.99m)
Exceptional amount of windows with stunning views towards Larne town and the Irish Sea. Recessed low voltage lighting, sliding double glazed door to gardens and patio areas.
UTILITY WITH CLOAKROOM 13' 1" X 8' 7" (3.99m X 2.62m)
Service door to side garden.
CLOAKROOM:
Storage cupboard.
MAIN LIVING ROOM 15' 6" X 14' 1" (4.72m X 4.29m)
Double glazed French door to balcony with feature glazed wall with views to Scotland and Larne harbour and coastline.
LANDING:
Lit by three quarter window and additional pocket window.
BEDROOM (2): 13' 1" X 9' 1" (3.99m X 2.77m)
Feature corner window with sea and countryside views.
BEDROOM (3): 9' 5" X 9' 2" (2.87m X 2.79m)
Loft access, sea views.
BEDROOM (4): 9' 6" X 8' 9" (2.90m X 2.67m)
Sea views.
LUXURY BATHROOM: 9' 8" X 8' 7" (2.95m X 2.62m)
MAIN BEDROOM 15' 7" X 9' 6" (4.75m X 2.90m)
Feature corner floor to ceiling glazing with views to Larne harbour, coastline and Scotland, access to walk-in dressing room, door to:
LUXURY ENSUITE SHOWER ROOM 8' 7" X 7' 0" (2.62m X 2.13m)
Tarmac driveway with parking for up to four cars, raised flowerbeds, feature walls, rolled turf lawn to front, side and rear. Paved patio area with landscaped banks, steps to both sides.
Outside lighting.
INTEGRAL GARAGE: 15' 1" X 9' 4" (4.60m X 2.84m)
Single garage with insulated electric up and over door, pressurised hot water tank, gas boiler.


