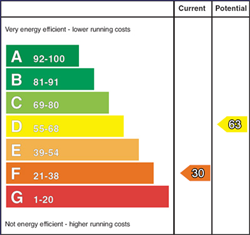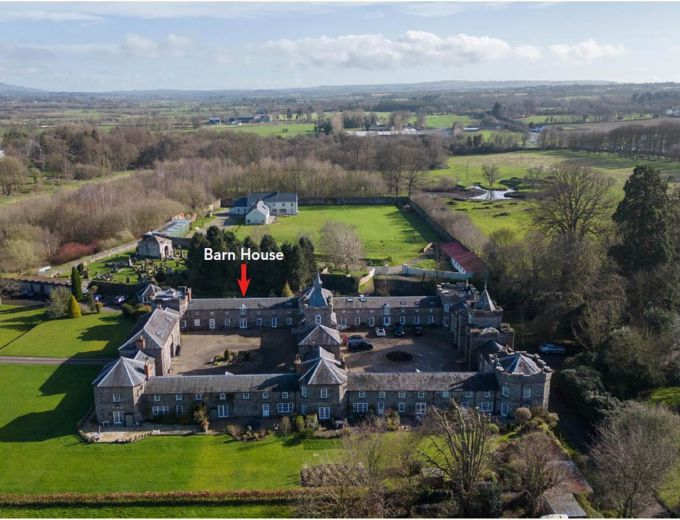Glazed door leading to:
ENTRANCE HALL:
DRAWING ROOM OPEN TO DINING 23' 9" X 15' 6" (7.24m X 4.72m)
Dual aspect, picture rail, low voltage lighting, feature reclaimed French doors to the private garden and communal courtyard. Concealed storage area.
LUXURY KITCHEN OPEN TO CASUAL DINING AREA 18' 8" X 13' 6" (5.69m X 4.11m)
Extensive range of high and low level shaker units, quartz worktops, splashback and upstand, inset Villeroy & Boch sink unit and swan neck tap, four ring induction hob by Fisher & Paykel, Siemens under oven, integrated Siemens dishwasher, integrated fridge and freezer, feature window seats with concealed storage under, low voltage lighting, staircase leading to the first floor, glazed door to rear.
CLOAKROOM:
Duravit low flush wc, trough sink unit with mixer tap and cabinets below.
LANDING:
Hotpress Cyclone pressurised tank, shelving and plumbed for washing machine.
MAIN BEDROOM 15' 7" X 13' 9" (4.75m X 4.19m)
Including bespoke built-in wardrobes, feature port hole windows, vaulted ceiling, double glazed Velux window and additional dressing area 6'9" x 3'11".
LUXURY BATHROOM: 10' 8" X 8' 10" (3.25m X 2.69m)
Stunning bathroom with free standing bath, swan neck tap and telephone shower, wall mounted Duravit sink unit with cabinet below, mixer tap, vanity mirror above with concealed shelving and lighting. Fully tiled large shower cubicle with Hansgrohe thermostatically controlled telephone shower, marble effect floor with matching tiled walls, wall hung unit with concealed shelving, heated towel radiator, double glazed Velux and feature port hole window.
BEDROOM (2): 15' 9" X 14' 0" (4.80m X 4.27m)
Including bespoke built-in wardrobes with concealed drawers, hanging and shelving, low voltage lighting.
Fully enclosed rear garden laid in lawns, flowerbeds and patio area including the backdrop of the original stone wall.
To the front is a gravelled parking area for up to three cars.
Concealed PVC oil tank. Oil fired central heating boiler. Outside light.
SINGLE GARAGE
Up & over door, light and power



