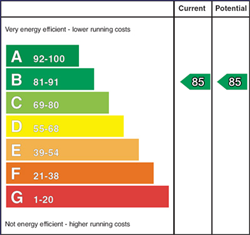Composite panelled door with glazed side and top lighting.
BRIGHT AND SPACIOUS ENTRANCE HALL
Low voltage lighting, staircase to first floor with painted Newel post, spindles, and handrails, under stair storage.
CLOAKROOM:
Low flush wc, trough wall mounted sink unit with mixer tap, low voltage lighting, ceramic tiled floor, extractor fan. Additional storage cabinet with open hanging space.
DRAWING ROOM: 22' 1" X 10' 10" (6.73m X 3.30m)
Contemporary wall mounted gas fire, low voltage lighting.
LUXURY KITCHEN OPENING TO CASUAL LIVING AND DINING 18' 4" X 15' 3" (5.59m X 4.65m)
Excellent range of painted shaker style cabinets, display cabinets, Quartz worktops with inset one and a half sink unit with mixer tap, four ring stainless steel gas Bosch hob with glass splashback, extractor canopy above, Bosch under oven, integrated fridge, freezer, dishwasher, two wine racks, wood effect tiled floor, glazing overlooking the garden, French doors leading to patio, low voltage lighting.
UTILITY ROOM: 10' 8" X 5' 5" (3.25m X 1.65m)
Matching shaker high and low level cabinets, Quartz effect worktops, single drainer stainless steel sink unit with mixer tap, concealed gas boiler, wood effect ceramic tiled floor.
LANDING:
Low voltage lighting, staircase leading to the second floor, large hotpress with pressurised cylinder.
GUEST BEDROOM 18' 7" X 13' 2" (5.66m X 4.01m)
Low voltage lighting.
LUXURY ENSUITE SHOWER ROOM 9' 7" X 4' 8" (2.92m X 1.42m)
Double fully tiled shower cubical with thermostatically controlled over drencher and telephone shower, contemporary wall mounted sink unit with cabinet below and mixer tap, low flush wc, chrome heated towel radiator, ceramic tiled floor, part tiled walls, extractor fan, low voltage lighting.
BEDROOM (3): 15' 7" X 9' 9" (4.75m X 2.97m)
Including Ensuite
LUXURY ENSUITE SHOWER ROOM
Fully tiled shower cubicle with thermostatically controlled shower unit, pedestal wash hand basin with mixer tap, low flush wc, chrome heated towel radiator, ceramic tiled floor, part tiled walls, extractor fan.
BEDROOM (4): 12' 6" X 8' 6" (3.81m X 2.59m)
LUXURY BATHROOM: 9' 8" X 6' 5" (2.95m X 1.96m)
White suite comprising panelled bath with mixer tap and telephone shower, fully tiled shower cubicle with thermostatically controlled shower unit, over drencher and telephone shower, low flush wc, contemporary wall mounted sink unit with mixer tap and cabinet below, ceramic tiled floor, part tiled walls, chrome heated towel radiator, low voltage lighting, extractor fan.
MAIN BEDROOM SUITE 23' 11" X 14' 4" (7.29m X 4.37m)
Plus large walk-in wardrobe with eaves storage.
OPEN DRESSING AREA 10' 3" X 9' 0" (3.12m X 2.74m)
At widest points.
LUXURY ENSUITE 7' 10" X 3' 4" (2.39m X 1.02m)
Fully tiled shower cubicle with electric shower, half pedestal wash hand basin with mixer tap, low flush wc, chrome heated towel radiator, ceramic tiled floor, part tiled walls, double glazed Velux window.
Fully enclosed rear garden laid in lawns, flagged patio area.
Tarmac driveway with parking for three plus cars.



