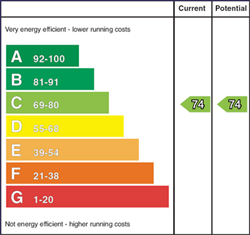Glazed panelled door to:
ENTRANCE HALL:
Ceramic tiled floor, staircase leading to first floor. Access to integral garage.
EXTENSIVE UTILITY AND BOOT ROOM 16' 1" X 10' 11" (4.90m X 3.33m)
Including built-in wardrobes, plumed for a washing machine and space for a tumble dryer, ceramic tiled floor, single drainer stainless steel sink unit with mixer tap, extractor fan.
INTEGRAL SINGLE GARAGE 17' 10" X 11' 2" (5.44m X 3.40m)
Up and over door. Light and power.
LANDING:
Access to second floor staircase with mahogany handrail, newel post and painted spindles.
CLOAKROOM:
Concealed cistern low flush wc, pedestal wash hand basin, ceramic tiled floor, fully tiled walls and extractor fan.
DRAWING ROOM: 16' 5" X 14' 3" (5.00m X 4.34m)
Solid oak wooden floor, views of Belfast Lough to Carrickfergus Marina.
KITCHEN OPEN TO CASUAL DINING AREA 16' 5" X 11' 2" (5.00m X 3.40m)
Extensive range of high and low level cabinets, display units, under unit lighting, walnut effect worktops, four ring gas hob with glass and stainless steel extractor above, under oven, one and a half stainless steel sink unit with mixer tap, concealed gas boiler, integrated fridge freezer and dishwasher, tiled splashback, wooden effect tiled floor, low voltage lighting, double glazed sliding patio door to south facing patio garden.
LANDING:
Access to roofspace. Hotpress.
MAIN BEDROOM 16' 5" X 13' 3" (5.00m X 4.04m)
Views to Belfast Lough and the Antrim coastline.
ENSUITE SHOWER ROOM:
Fully tiled shower cubicle with thermostatically controlled shower unit, over drencher and telephone shower, low flush wc, wall mounted sink with cabinet below, mixer tap, ceramic tiled floor, fully tiled walls, low flush wc, extractor fan.
BEDROOM (2): 9' 4" X 8' 1" (2.84m X 2.46m)
BEDROOM (3): 11' 5" X 7' 11" (3.48m X 2.41m)
BATHROOM: 7' 9" X 5' 9" (2.36m X 1.75m)
White suite comprising of a shower bath with corner curved shower screen, mixer taps and telephone shower, low flush wc, pedestal wash hand basin and mixer tap, fully tiled walls, ceramic tiled floor, light wall, low flush wc.
Fully enclosed south facing Tegular paved patio garden with flowerbeds and sitting areas, added to by a woodland back drop.
To the front is a Tegular paved parking area.
Outside light.



