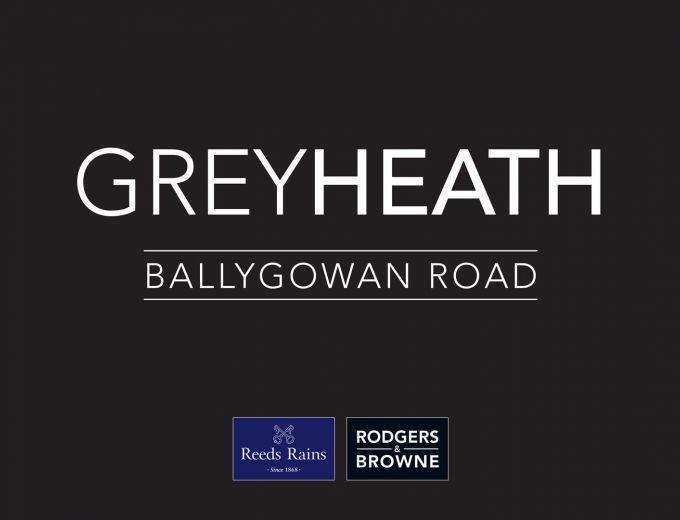KITCHEN
Premium fitted kitchen individually designed and installed by our in-house team
Stone worktops with a choice of colours
A wide variety of door types and finishes are also available
Pull-out units and drawer packs will have Blum internals for maximum storage and easy access
Appliances include Quooker tap, oven, combination microwave, warming drawer, electric hob with downdraft extractor, dishwasher, fridge and freezer. Anticipated suppliers are Bosch, Neff and Liebherr
UTILITY
Choice of utility units and worktops incorporating washing machine and tumble dryer
BATHROOM, EN SUITES & CLOAKROOM
Showers will have a drencher head with additional riser rail and remote operation
There is a full choice of sanitaryware, vanity units, cabinets and brassware
All taps will be wall or sink mounted with clicker wastes to basins
Toilets will have push-button operation and soft-close seats and all cisterns will be concealed
Any Shower recesses and bath areas are tiled
Provision for integrated wardrobes to each bedroom
back lit LED Mirrors
DECORATION
Client input is welcomed, choosing from Farrow and Ball palette
Each home will be hand painted to a full turn-key finish with all doors, skirtings, architraves walls and ceilings receiving 3 coats
FLOORING
All bedrooms are to be carpeted in a colour of your choice
Bathroom floors are fully tiled
For all other living areas, the suggested finish is "Karndean" luxury flooring in any of their many stone or wood finishes or any client choice
ELECTRICAL
Quality feature lighting throughout with energy efficient LED illumination
WIZ phone controlled mood lighting to open plan kitchen living dining area
5amp light / power ring to main kitchen living area
Hard wired security alarm
Sim-controlled automated gates to each property
TV points, cat 6 and usb charging points to all living areas and bedrooms
Automation point for remote controlled curtains to the family room and kitchen living area
HEATING
Oil fired Worcester Bosch high efficiency boiler (or similar) with storage cylinder using Hive remote control
STAIRCASE
European white oak newels, handrail and base rails, square profile, with glass balustrading to the staircase and upper landing
EXTERNAL
Spanish slate roof
Composite front door set with Black out/White in UPVC windows and Aluminium sliding doors
Mood lighting and security lighting around the house and the grounds
Outside water taps and power sockets
Tarmac driveway accessed via private electric gates
Sewage treatment plant serving each property
DETACHED GARAGE
Detached double garage with electric roller door, light and power
External staircase leading to a games room over the garage which will be floored, plastered have lighting, power, heating and also incorporate two stores and a cloakroom
LANDSCAPING
Seeded gardens surrounding house
Fencing with beech hedge, visual shielding to dividing boundary between dwellings
Quality paved areas with thoughtful lighting and planting to form morning and evening terraces
Raised boundary between the Ballygowan Road and the front lawns offering full privacy


