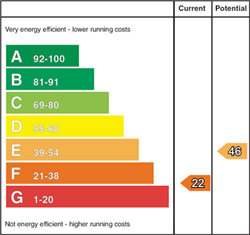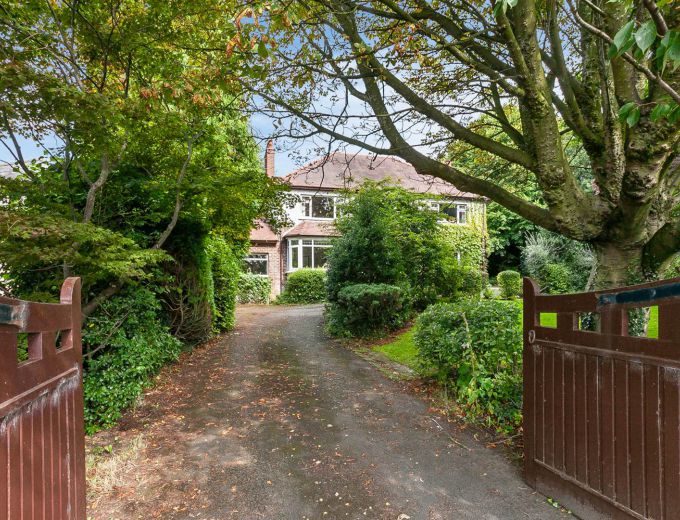COVERED OPEN PORCH
With brick archway. Hardwood front door with decorative bevelled glass side panels.
RECEPTION HALL: 20' 9" X 9' 9" (6.32m X 2.97m)
Oak panelled, plate rack.
CLOAKROOM:
Under stairs storage. Glazed door to new rear garden and garage.
DRAWING ROOM: 19' 0" X 14' 6" (5.79m X 4.42m)
Oak wood strip floor, tiled fireplace, picture rail.
DINING ROOM: 19' 3" X 15' 0" (5.87m X 4.57m)
Picture rail.Large bay window overlooking front garden.
BREAKFAST ROOM 12' 3" X 12' 0" (3.73m X 3.66m)
China press, sliding glass doors, sliding doors to former space for range. Potential for wood burning stove using chimney.
StUDY 8' 5" X 8' 3" (2.57m X 2.51m)
POSSIBLE GROUND FLOOR BEDROOM OR PLAYROOM 10' 3" X 8' 3" (3.12m X 2.51m)
Vaulted ceiling with pine tongue and groove panelling.
LARGE KITCHEN: 18' 6" X 12' 0" (5.64m X 3.66m)
Extensive range of laminate high and low level cupboards, laminate worktops, one and a half tub single drainer stainless steel sink unit with mixer tap and food waste disposal, quarry tiled floor, space for breakfast table with bench seating, Belling classic range cooker, copper cooker canopy extractor, archway in centre, stained timber tongue and groove panelled ceiling.
FREEZER ROOM OR UTILITY ROOM 7' 9" X 7' 9" (2.36m X 2.36m)
Quarry tiled floor, timber tongue and groove ceiling.
CLOAKROOM:
Low flush wc, pedestal wash hand basin, fully tiled walls, quarry tiled floor, timber tongue and groove ceiling.
GARDEN ROOM 17' 3" X 10' 0" (5.26m X 3.05m)
Vaulted ceiling with pine tongue and groove panelling, double Velux window and porthole window, quarry tiled floor. Access to parking, garden and internal door to garage and side of house at rear of room, .
LAUNDRY ROOM 10' 0" X 7' 9" (3.05m X 2.36m)
'Belfast' sink, plumbed for washing machine.Original built in shelving to right hand side of window.
Half oak timber panelled staircase (in three sections with two small landings) featuring with oak spindles and handrails to:
LARGE BRIGHT LANDING
Linen cupboard.
BEDROOM (1): 16' 6" X 15' 0" (5.03m X 4.57m)
Built-in wardobe, louvre doors, picture rail.
BEDROOM (2): 15' 3" X 14' 6" (4.65m X 4.42m)
Picture rail.
BEDROOM (3): 15' 0" X 12' 0" (4.57m X 3.66m)
Picture rail, vanity unit, wash hand basin.
BEDROOM (4): 11' 6" X 10' 0" (3.51m X 3.05m)
Picture rail.
BATHROOM: 9' 6" X 8' 6" (2.90m X 2.59m)
Panelled bath, pedestal wash hand basin, half cork tiled walls, hotpress with lagged copper Willis water heater. Separate low flush wc, tiled walls.
ROOFSPACE:
Storage.
ATTACHED DOUBLE GARAGE
Up and over door. Light and power. with internal side door to garden room.
Double, timber entrance gates. Tarmac driveway and parking to rear.
uPVC oil tank. Boiler house integrated to side of property oil fired central heating boiler.
Extensive mature gardens to front and rear in lawns, flowerbeds, shrubs, mature trees and hedges and fruit trees. Greenhouse.



