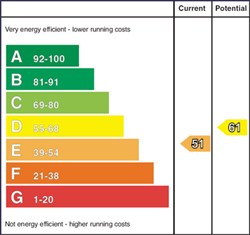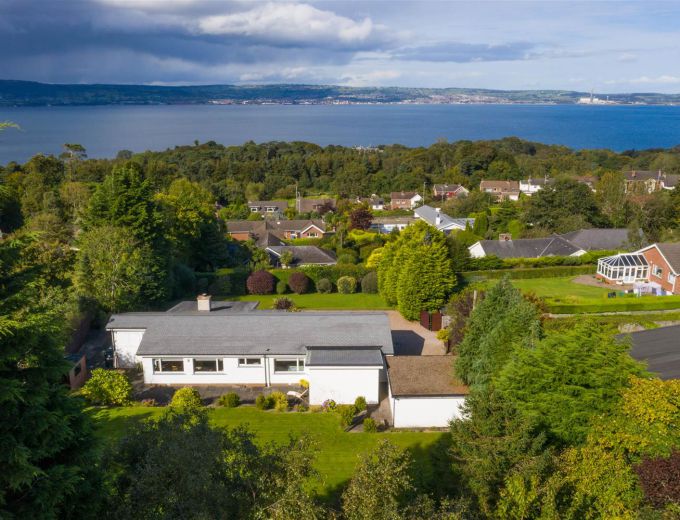uPVC double glazed front door and side panel to:
PORCH
Floor to ceiling uPVC double glazed window with superb Lough views. Large format Brazilian rivan slate tiled floor. Open to:
ENTRANCE HALL:
Oak flooring. Double opaque glass oak doors to kitchen/living/dining area.
CLOAKROOM:
Oak flooring. Hanging space. Separate hotpress with copper cylinder Willis water heater.
SUPERB LIVING/KITCHEN/SITTING AREA
LIVING ROOM: 21' 0" X 15' 9" (6.40m X 4.80m)
Feature vaulted ceiling, painted tongue and groove panelling, contemporary raised hole in wall fireplace. Walnut bookcase shelving. Oak flooring. Large uPVC double glazed picture window overlooking front garden with superb views of Belfast Lough and hills beyond. Brazilian rivan slate tiled floor. Stair with handmade, walnut handrail up to:
MAGNIFICENT KITCHEN 31' 9" X 12' 9" (9.68m X 3.89m)
Extensive range of sprayed ash high and low level cupboards, walnut hardwood worktops, enamel Belfast sink with mixer tap, large centre island with quartz worktop, as coffee point or breakfast area, inset Miele ceramic hob, recessed stainless steel cooker canopy and extractor, recessed lighting. Miele stainless steel oven, microwave, pantry unit, broom cupboard, stainless steel fridge freezer, large format Brazilian rivan slate floor, part tiled walls, plumbed for washing machine. uPVC double glazed door to patio and rear garden. Open to:
SITTING ROOM AND CASUAL DINING 21' 6" X 12' 6" (6.55m X 3.81m)
Large format Brazilian rivan slate tiled floor. uPVC double glazed door to patio and rear garden. Views into private rear garden.
BEDROOM (1): 12' 3" X 12' 0" (3.73m X 3.66m)
Superb Lough views. Solid wood "plantation" shutters by Fraser Nolan. Archway and step up to:
DRESSING AREA 12' 3" X 4' 6" (3.73m X 1.37m)
Extensive range of built in wardrobes, sliding glass doors. Feature walnut vanity unit and handmade rectangular wash basin, tiled walls, mosaic ceramic tiled floor. Recessed lighting.
ENSUITE SHOWER ROOM:
Low flush wc, chrome towel radiator, fully tiled walls, recessed lighting. Mosaic ceramic tiled floor. Fully tiled shower cubicle with thermostatically controlled shower. Extractor fan.
BEDROOM (2): 14' 6" X 11' 0" (4.42m X 3.35m)
(Rear) Large window overlooking patio and rear garden.
BEDROOM (3): 11' 3" X 10' 4" (3.43m X 3.15m)
(Rear) built in wardrobes sliding doors. View into private rear garden.
BEDROOM (4): 12' 0" X 8' 9" (3.66m X 2.67m)
(Front) Superb Lough views. Extensive range of built in wardrobes, sprayed ash glass doors. Solid wood "plantation" shutters by Fraser Nolan.
BATHROOM: 9' 0" X 7' 9" (2.74m X 2.36m)
Contemporary white suite comprising low flush wc, vanity unit, large rectangular wash hand basin, free standing deep tub bath with mixer tap, fully tiled walls with feature Porcelanosa decorative panel, Porcelanosa porcelain fully tiled corner shower cubicle, drench shower and telephone hand shower, recessed lighting, grey timber effect ceramic tiled floor also by Porcelanosa. Chrome heated towel radiator.
Oil fired, high efficiency central heating boiler.
GARDEN STORE
TIMBER GARDEN SHED
Large flagged patio and barbecue area. Private, mature gardens siding onto farmland in lawns, flowerbeds, shrubs, borders and mature trees.
DETACHED GARAGE: 17' 0" X 16' 3" (5.18m X 4.95m)
Electric remote control roller door. Light and power.
Pink gravel parking and turning space for several cars. Automatic flood lighting. Grey granite driveway to double timber sheeted gates.



