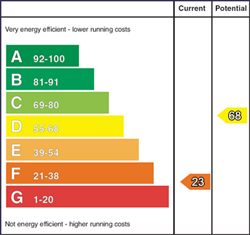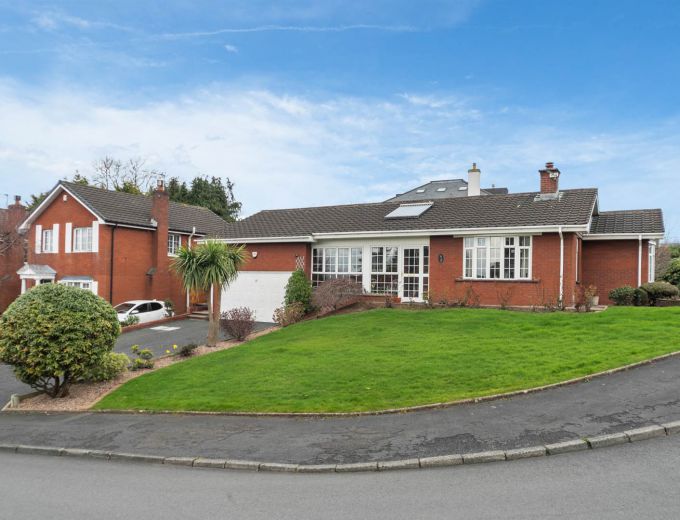uPVC double glazed front door to:
UPVC DOUBLE GLAZED SUN PORCH 17' 0" X 4' 3" (5.18m X 1.30m)
Hardwood tiled floor to:
ENTRANCE HALL: 17' 9" X 9' 9" (5.41m X 2.97m)
Glazed screen to drawing room.
CLOAKROOM:
Hanging space, separate low flush wc, pedestal wash hand basin.
DRAWING ROOM: 18' 0" X 12' 9" (5.49m X 3.89m)
Tiled fireplace and hearth, baxi grate, bow window, archway to:
DINING ROOM: 9' 9" X 9' 9" (2.97m X 2.97m)
SITTING ROOM: 13' 9" X 11' 9" (4.19m X 3.58m)
Bow window.
KITCHEN: 13' 9" X 11' 9" (4.19m X 3.58m)
Extensive range of sage green high and low cupboards, laminate worktops, single drainer stainless steel sink unit with mixer tap, tiled floor, Bosch oven and separate microwave, ceramic hob, cooker canopy extractor, space for breakfast table and chairs, wood panelled walls, part tiled walls.
UTILITY ROOM: 11' 3" X 6' 9" (3.43m X 2.06m)
Range of matching cupboards, laminate worktops, stainless steel sink unit, plumbed for washing machine, tiled floor, uPVC double glazed door to rear garden.
STUDY 10' 9" X 9' 9" (3.28m X 2.97m)
Double uPVC double glazed doors to patio and garden.
BEDROOM (1): 13' 3" X 10' 9" (4.04m X 3.28m)
With built-in wardrobes and cupboards.
ENSUITE SHOWER ROOM: 5' 3" X 5' 0" (1.60m X 1.52m)
Low flush wc, corner vanity unit with wash hand basin, fully tiled shower cubicle with Mira 723 thermostatic shower, most of walls partly tiled.
BEDROOM (2): 14' 9" X 9' 9" (4.50m X 2.97m)
With built-in wardrobes and cupboards.
BEDROOM (3): 9' 9" X 9' 9" (2.97m X 2.97m)
Built-in wardrobes and cupboards.
BATHROOM: 9' 9" X 7' 0" (2.97m X 2.13m)
Enclosed bath with mixer tap, telephone hand shower, vanity unit wash hand basin with cupboards below, low flush wc, fully tiled, electric heater towel radiator.
Shelved hotpress lagged with copper cylinder Willis Water Heater.
INTEGRAL DOUBLE GARAGE: 17' 3" X 15' 7" (5.26m X 4.75m)
Electric up and over door, light and power. Access to utility room and house
Tarmac driveway, space for four cars.
Mature gardens to front, side and rear in lawns, flowerbeds, shrubs, borders and fencing. Large, flagged patio and barbecue area to the rear.



