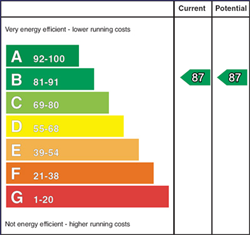Solid Iroko wooden door leading to:
IMPRESSIVE ENTRANCE HALL:
Part Iroko panelled walls, double height atrium, large picture window looking to the rear terrace and garden, low voltage lighting. Terrazzo flooring with border detailing, access door to the rear and garage, understairs cupboard with underfloor heating, Manafold"s and communication cabinet.
Concealed staircase leading to the first floor with limed oak treads.
CLOAKROOM:
Contemporary wall mounted Duravit sink with mixer tap, tiled splashback and inset mirror with wooden surround, wall hung Duravit low flush wc with Geberit concealed cistern, tiled back and concealed cabinets above, Terrazzo flooring, tiled skirtings, extractor fan, low voltage lighting.
DRAWING ROOM: 14' 11" X 13' 9" (4.55m X 4.19m)
Spectacular corner window with views over the fields to Church Road reservoir, RAIS multi fuel wood burner, fully glazed wall and door to entrance hall, low voltage lighting, archway leading to:
SEMI CONCEALED OFFICE 13' 9" X 10' 1" (4.19m X 3.07m)
Terrazzo flooring, low voltage lighting, views over the countryside. Space for a built-in desk unit.
HANDMADE "ARELINEA" ITALIAN KITCHEN OPENING TO CASUAL DINING AND LIVING ROOM 31' 5" X 21' 9" (9.58m X 6.63m)
"Arelinea", contemporary kitchen finished in two tone smoked wood style cabinets, extensive range of built-in appliances including two Neff fridge freezers, Neff eyelevel oven and steam oven with warming draw, induction hob, set amidst a floating pierless island, stainless steel worktop, Luxair stainless steel extractor above, wood finished breakfast bar area incorporating foot rests, inset couple stainless steel sink and mixer tap, black Quartz worktop and matching splashback, concealed recycling bin drawer, large feature window with views surrounding the house, Terrazzo flooring, "Contura" multi-fuel glass fronted fire, large sliding patio door leading to south facing terrace and garden., large sliding patio door leading to south facing terrace and garden.
PANTRY 13' 8" X 6' 3" (4.17m X 1.91m)
'Alwood' contemporary high and low level cupboards including open shelving, finished in charcoal grey, Quartz worktops, stainless steel inset sink with mixer, low voltage lighting, Terrazzo flooring.
UTILITY ROOM: 14' 6" X 6' 2" (4.42m X 1.88m)
'Alwood' contemporary high and low level charcoal grey units plus full floor to ceiling wall of additional cabinets, stainless steel inset sink with mixer tap, Bosch washing machine and Bosch tumble dryer, Terrazzo flooring.
INNER HALLWAY:
Solid Iroko door leading to south facing terrace and garden, feature Iroko panelled wall leading to:
BEDROOM 5/GYM/STUDIO OR LIVING ROOM 16' 4" X 14' 0" (4.98m X 4.27m)
Vaulted ceiling with "RAIS" multi fuel stove, Terrazzo flooring, contemporary wall lights, large picture window looking back to the garden and countryside. Built-in wardrobes. Access door to the side.
LUXURY ENSUITE BATHROOM 10' 9" X 5' 2" (3.28m X 1.57m)
Contemporary white suite comprising Axor deep fill bath incorporating Matki shower door, over drencher and telephone shower, part tiled walls, Duravit wall mounted low flush wc with Geberit closed coupled cistern, handcrafted concealed cabinet space finished in charcoal, inset mirror with wooden surround, shaving point, chrome heated towel radiator, Terrazzo flooring, double glazed Velux window.
LANDING:
Contemporary finish with feature vaulted ceiling, two double glazed Velux windows, glass panelling, extensive walk-in storage cabinets, feature wall lighting, limed oak wooden floor.
MAIN BEDROOM SUITE: 15' 9" X 13' 9" (4.80m X 4.19m)
Vaulted ceiling, views to the countryside and Church Road reservoir, extensive range of built-in wardrobes, wall lighting.
LUXURY ENSUITE SHOWER ROOM 10' 3" X 7' 7" (3.12m X 2.31m)
Large shower cubicle, thermostatically controlled shower unit with over drencher and telephone shower, Duravit wall mounted low flush wc, Geberit closed coupled cistern, Duravit wall mounted sink unit with mixer tap, inset mirror with wooden surround, handcrafted cabinets with concealed shelving, part tiled walls, ceramic tiled floor, vaulted ceiling, chrome heated towel radiator, double glazed Velux window.
GUEST BEDROOM: 18' 2" X 14' 9" (5.54m X 4.50m)
Vaulted ceiling, three fabulous picture windows to take full advantage of the setting, feature built-in wardrobes.
LUXURY ENSUITE SHOWER ROOM 7' 7" X 6' 5" (2.31m X 1.96m)
Large shower cubicle, fully tiled, thermostatically controlled over drencher, and telephone shower, Duravit wall mounted low flush wc with Geberit coupled cistern, Duravit wall mounted sink unit with Axor mixer tap, handcrafted cabinets including concealed shelving, open shelving and mirror, chrome heated towel radiator, ceramic tiled floor, part tiled walls, vaulted ceiling, double glazed Velux window.
BEDROOM (3): 11' 10" X 11' 1" (3.61m X 3.38m)
Views to Church Road reservoir and the countryside, vaulted ceiling, extensive range of built-in wardrobes.
BEDROOM (4): 11' 10" X 11' 3" (3.61m X 3.43m)
Views to Church Road reservoir and the countryside, vaulted ceiling, extensive range of built-in wardrobes.
LUXURY SHOWER ROOM 7' 7" X 6' 9" (2.31m X 2.06m)
Extensive large shower cubicle, fully tiled, thermostatically controlled over drencher, and telephone shower, Duravit wall mounted low flush wc with Geberit coupled cistern, Duravit wall mounted sink unit with Axor mixer tap, handcrafted cabinets including concealed shelving, open shelving and mirror, chrome heated towel radiator, ceramic tiled floor, part tiled walls, vaulted ceiling, double glazed Velux window.
DOUBLE INTEGRAL GARAGE: 21' 9" X 19' 11" (6.63m X 6.07m)
Bi-folding Iroko timber doors. Access to roofspace. Daikan pressurised tank. Recessed lighting. Power.
Extensive south facing terrace finished with 1 metre sq tiles, flowerbeds, fully stocked to the front and rear.
Outside mood lighting, granite gravel paths with steel edging. Outside tap.
Tarmac driveway with parking for up to six cars.
Garden laid in lawns with the countryside as a backdrop.
Accessed via a shared tarmac driveway with two sets of electric gates.



