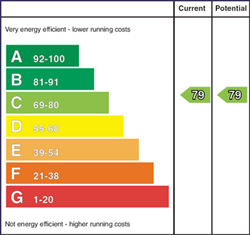Covered, open porch, recessed lighting.
Brick pavior entrance. uPVC double glazed front door.
ENTRANCE HALL:
Bleached oak effect timber flooring, storage under stairs, bright, vaulted ceiling with double glazed Velux window and oak balustrade, spindles and minstrel gallery overlooking hall.
DRAWING ROOM: 22' 6" X 12' 6" (6.86m X 3.81m)
Contemporary raised fireplace, quartz hearth, painted built-in bookcase shelving, recessed lighting, bleached oak effect timber flooring, sliding double pocket doors to:
CONTEMPORARY LIVING/DINING/KITCHEN
12"0 x 9"6" (3.66m x 2.9m) plus 10"0" x 9"6" (3.05m x 2.9m) and 24"6" x 11"6" (7.47m x 3.51m) Extensive range of painted shaker style high and low level cupboards, Siemens double ovens, large centre island with marble top, breakfast bar, inset stainless steel sink unit with Quooker hot tap, recessed power points, tall fridge and freezer, dishwasher, all by Siemens, ceramic hob and down draft extractor, bleached oak effect timber flooring, floor to ceiling window looking into rear garden, Glass door to hall. Bi-fold doors to patio and rear garden.
UTILITY ROOM: 11' 0" X 6' 9" (3.35m X 2.06m)
Extensive range of 'oak' high and low cupboards, inset single drainer stainless steel sink unit with mixer tap, laminate worktops, plumbed for washing machine, gas fired central heating boiler.
CLOAKROOM:
Wc concealed cistern, feature wash hand basin with mixer tap, half tiled walls, extractor fan, recessed lighting.
BEDROOM (1): 18' 0" X 13' 0" (5.49m X 3.96m)
Double glazed doors to balcony. Extensive range of built-in wardrobes, bookcase with shelving and dressing table.
ENSUITE SHOWER ROOM: 7' 0" X 5' 6" (2.13m X 1.68m)
Low flush wc, pedestal wash hand basin, fully tiled walls, chrome towel radiator, extractor fan, tiled floor, fully tiled shower cubicle with thermostatically controlled shower.
BEDROOM (2): 15' 9" X 12' 3" (4.80m X 3.73m)
BEDROOM (3): 17' 3" X 9' 3" (5.26m X 2.82m)
White 'oak' laminate flooring, double built-in wardrobe.
BEDROOM (4): 11' 6" X 9' 9" (3.51m X 2.97m)
White 'oak' laminate flooring.
BATHROOM:
White suite panelled bath with mixer telephone hand shower, low flush wc, pedestal wash hand basin, chrome towel radiator, fully tiled walls, tiled floor, extractor fan.
LANDING:
Hot water cylinder with immersion. Access to roofspace.
INTEGRAL GARAGE: 16' 9" X 9' 0" (5.11m X 2.74m)
Up and over door. Light. Power.
Tarmac driveway and parking space.
Balcony with stainless steel handrail and glass balustrade.
Front garden in lawns, beech hedges and fencing. Private, landscaped gardens, enclosed to rear in lawns, flowerbeds, shrubs and painted fencing, flagged patios, barbecue area, log store, water tap.



