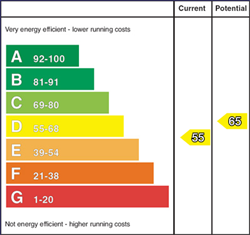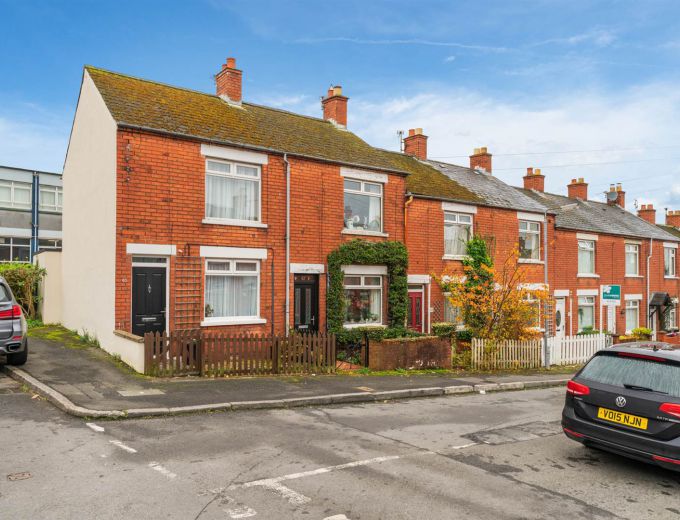The facts you need to know...
Two bedrooms, one reception room
End townhouse
Sunny rear garden
Walking distance into town centre, train station and bus to Belfast
Also within easy reach of seashore
Oil fired central heating
uPVC double glazed
Practical first home or possible 'buy to let' investment
Practical easily managed choice
Comprises
TILED ENTRANCE
uPVC multi point locking front door.
ENTRANCE HALL:
LIVING ROOM: 12' 3" X 9' 6" (3.73m X 2.90m)
Stone fireplace, tiled hearth, glazed door to:
DINING KITCHEN 12' 6" X 8' 6" (3.81m X 2.59m)
Extensive range of high and low level cupboards, laminate worktops, single drainer enamel sink with mixer tap, white double oven, four ring stainless steel hob, cooker canopy, PVC flooring, glazed door to:
REAR HALLWAY:
Large doors to shelved hotpress with space for washing machine, glass door to rear garden.
BATHROOM: 7' 3" X 6' 0" (2.21m X 1.83m)
Low flush wc, pedestal wash hand basin, part tiled floor and walls, panelled bath with mixer tap, Mira Play instant heat shower over, tiled shower over, extractor fan.
BEDROOM (1): 12' 0" X 8' 9" (3.66m X 2.67m)
Wardrobe recess, exposed varnished timber flooring.
BEDROOM (2): 12' 6" X 8' 6" (3.81m X 2.59m)
Exposed varnished timber floor, wash hand basin.
ROOFSPACE:
Storage.
BOILER HOUSE
Oil fired central heating boiler. uPVC oil tank.
Small, terraced forecourt to front. Enclosed sunny garden to rear surrounded by hedges.



