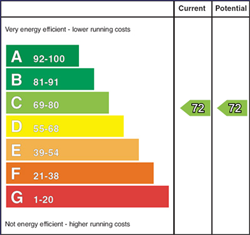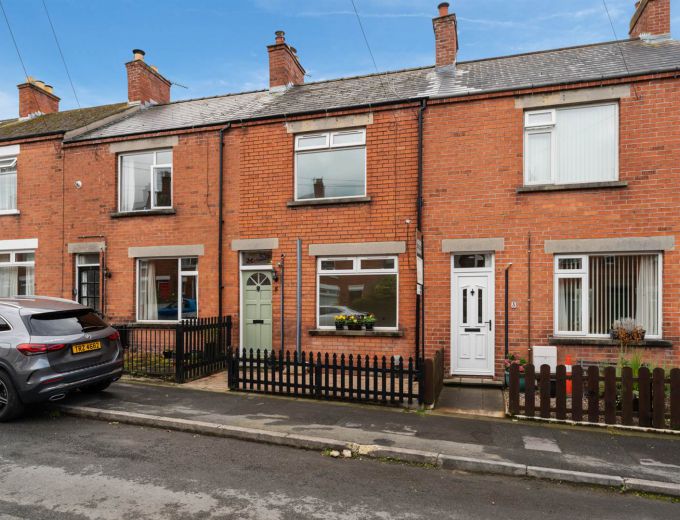Panelled front door
ENTRANCE HALL:
Laminate flooring
LIVING ROOM: 12' 0" X 10' 9" (3.66m X 3.28m)
Cast iron fireplace, polished granite hearth, laminate flooring
BRIGHT KITCHEN AND BREAKFAST AREA 15' 9" X 10' 9" (4.80m X 3.28m)
Single drainer stainless steel sink unit, mixer taps, extensive range of beech effect high and low level cupboards, laminate worktops, tiled floor to kitchen area, stainless steel under oven, four ring stainless steel gas hob, stainless steel cooker canopy, washing machine, integrated fridge and freezer, part tiled walls. Storage under stairs.
DINING ROOM OR SITTING ROOM 12' 8" X 9' 0" (3.86m X 2.74m)
Vaulted ceiling, double glazed Velux window, double uPVC double glazed French doors to garden
BEDROOM (1): 15' 3" X 10' 9" (4.65m X 3.28m)
Including wardrobe recess. Laminate flooring, decorative cast iron fireplace
BEDROOM (2): 10' 9" X 8' 0" (3.28m X 2.44m)
Including wardrobe recess. Laminate flooring, decorative cast iron fireplace
BATHROOM: 7' 3" X 6' 9" (2.21m X 2.06m)
White suite comprising panelled bath with thermostatic shower over, pedestal wash hand basin, low flush wc, tiled floor, tiled walls, extractor.
Small fenced, paved forecourt
Lovely enclosed, sunny rear garden in lawns, flowerbeds, shrubs and hedges.
Flagged paths and patio / BBQ area. Garden store. Auto floodlight.



