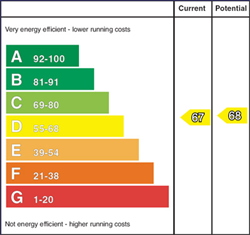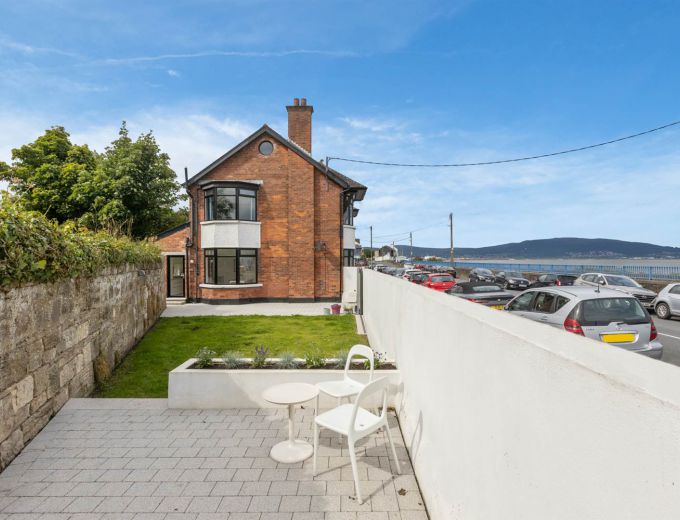uPVC double glazed front door with double glazed side panels leading to:
ENTRANCE HALL:
Original painted wood floor. Painted half panelled walls.
CLOAKROOM:
Wash hand basin, low flush wc, ceramic tiled floor, extractor fan. Shelving with dressing mirror behind.
LIVING ROOM: 13' 4" X 13' 2" (4.06m X 4.01m)
Hole in the wall fireplace, dog grate and open fire, Lough views.
KITCHEN/DINING 18' 0" X 16' 1" (5.49m X 4.90m)
Matt white contemporary kitchen with excellent range of high and low level units, oven, five ring gas hob, extractor fan and canopy, microwave oven, integrated fridge freezer, island unit with one and a half bowl stainless steel sink unit with mixer tap, integrated dishwasher, laminate white oak effect floor, uPVC double glazed door to outside, parking and side garden. Space for dining table and chairs with bay window looking into side garden.
UTILITY ROOM:
Stainless steel sink unit with mixer tap, plumbed for washing machine, Worcester gas fired boiler, laminate white oak effect floor, uPVC double glazed door to outside and covered storage or drying area.
BEDROOM (1): 13' 6" X 11' 0" (4.11m X 3.35m)
Double bedroom. Fabulous Lough views.
BEDROOM (2): 13' 0" X 10' 10" (3.96m X 3.30m)
Double bedroom. Fabulous Lough views.
BEDROOM (4) OR DRESSING ROOM 7' 11" X 6' 4" (2.41m X 1.93m)
Fabulous Lough views.
BATHROOM:
Contemporary white suite comprising tiled bath with mixer tap, vanity unit, low flush wc with concealed cistern, fully tiled shower cubicle with thermostatic drench shower head, ceramic terrazo style flooring, LED lighting, shelving, heated towel rail. Extractor.
LANDING:
Double glazed Velux window lighting hall, stairs and landing. Storage into eaves.
BEDROOM (3): 12' 7" X 9' 11" (3.84m X 3.02m)
Double bedroom.Built-in drawers, built-in robes, storage into eaves. Feature porthole window, dramatic Lough views. Also double glazed Velux window.
Remote control, sliding electric gate to granite paviour driveway with secure parking area. Garden laid in lawn. Raised patio area with built in seating enjoying Lough views, flower beds. High wall offers shelter and privacy. Feature Scrabo stone wall. Covered storage area to rear, outside tap.



