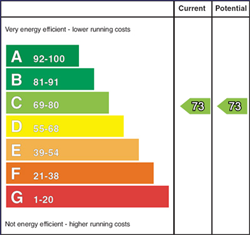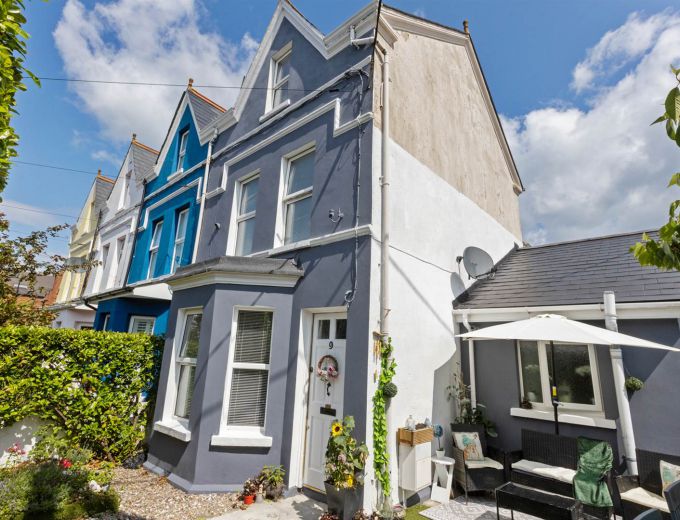ENTRANCE HALL:
Hardwood front door glazed inset.
RECEPTION HALL:
With black and white tiled floor.
BRIGHT LIVING/DINING ROOM 23' 8" X 9' 6" (7.21m X 2.90m)
Soundproofed wooden flooring.
CONTEMPORARY KITCHEN: 12' 1" X 9' 6" (3.68m X 2.90m)
Range of high and low level units, laminate work surfaces, single drainer stainless steel sink unit, chrome mixer taps, range cooker, five ring gas hob, electric ovens below, stainless steel extractor hood above, part tiled walls, glazed and bevelled door to:
CONSERVATORY: 13' 2" X 6' 4" (4.01m X 1.93m)
With door to side patio and door to rear.
BEDROOM (1): 11' 4" X 10' 5" (3.45m X 3.18m)
With uPVC double glazed access door to rear.
WET ROOM
White suite comprising low flush wc, pedestal wash hand basin, soakaway floor with fully tiled shower enclosure, thermostatically controlled shower unit, extractor fan, access through to ground floor bedroom.
BEDROOM (2): 13' 1" X 9' 6" (3.99m X 2.90m)
Outlook to front.
BEDROOM (3): 11' 2" X 7' 4" (3.40m X 2.24m)
Laminate wooden flooring, outlook to rear.
BATHROOM:
White suite comprising low flush wc, pedestal wash hand basin, panelled Whirlpool type bath, glazed shower screen, chrome thermostatically controlled shower unit, fully tiled walls.
LANDING:
Storage cupboard, access hatch to roof void.
BEDROOM (4): 12' 10" X 9' 7" (3.91m X 2.92m)
Two Velux windows. Outlook to front.
BEDROOM (5)/OFFICE 11' 4" X 7' 3" (3.45m X 2.21m)
Laminate wooden flooring, built-in cupboard, Velux window, outlook to rear, views to Belfast Lough.
Easily managed front, side and rear patio gardens screened by mature hedges.
Off street parking space for small car.



