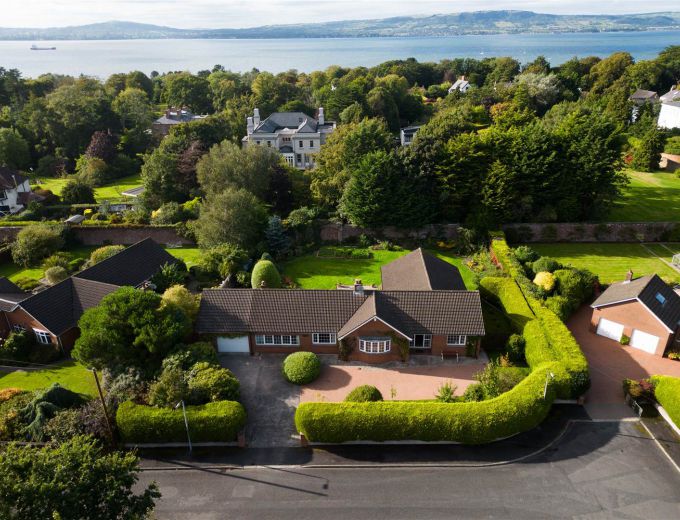Open, covered entrance porch with Heather Brown tiled step to:
PVC double glazed door and glazed side lights to:
SPACIOUS ENTRANCE HALL
Cornice ceiling, walk-in hotpress with open shelving, access to roof space.
DRAWING ROOM: 19' 6" X 15' 2" (5.94m X 4.62m)
Fireplace with Adams style surround, marble inset open fire, tiled hearth, cornice ceiling.
DINING ROOM: 15' 11" X 11' 8" (4.85m X 3.56m)
Cornice ceiling.
KITCHEN WITH CASUAL DINING 14' 11" X 10' 6" (4.55m X 3.20m)
Extensive range of high and low level cabinets, feature offwhite oil fired Aga which heats the bathroom radiators and hot water, open shelving, glazed cabinets, double stainless steel sink unit with single drainer mixer taps, plumbed for dishwasher, larder units, Neff gas hob, part tiled walls.
UTILITY ROOM: 11' 8" X 5' 1" (3.56m X 1.55m)
Range of high and low level cabinets with laminate worktops, single drainer stainless steel sink unit with mixer taps, space for washing machine and tumble dryer, tiled splashback.
FAMILY ROOM: 21' 6" X 17' 4" (6.55m X 5.28m)
Extensive range of high and low level cupboards, part laminate flooring, built-in wardrobes with sliding doors, dual aspect, double glazed sliding doors to garden. Access to:
INNER HALLWAY:
Steps leading to roof space/ playroom
ROOFSPACE / PLAYROOM 17' 4" X 9' 7" (5.28m X 2.92m)
Fully sheltered, laminate floor, light, power and heating. Double glazed Velux window.
INTEGRAL GARAGE: 21' 9" X 15' 6" (6.63m X 4.72m)
Electric roller door, over storage. Separate gardener"s toilet incorporating a low flush wc, Belfast sink, tiled floor, gas central heating boiler. Access to:
GREEN HOUSE 12' 0" X 8' 2" (3.66m X 2.49m)
Sliding door to garden.
MAIN BEDROOM 26' 7" X 13' 4" (8.10m X 4.06m)
Including three double built-in wardrobes.
ENSUITE SHOWER ROOM: 9' 4" X 4' 9" (2.84m X 1.45m)
Large triple shower cubicle with Aqualisa Power Shower, low flush wc, modern wash hand basin with mixer taps, vanity mirror, over lighting, glazed cabinets and high gloss white units below, ceramic tiled floor, part tiled walls, chrome heated towel radiator, low voltage lighting.
BEDROOM (2): 12' 9" X 10' 6" (3.89m X 3.20m)
Including built-in wardrobes.
BEDROOM (3): 12' 9" X 9' 10" (3.89m X 3.00m)
BEDROOM (4): 10' 3" X 9' 0" (3.12m X 2.74m)
Including extensive range of built-in wardrobes.
SHOWER ROOM: 9' 5" X 5' 10" (2.87m X 1.78m)
Fully tiled shower cubicle with thermostatically controlled shower unit, low flush wc, inset wash hand basin with mixer taps and cabinets below, ceramic tiled floor.
Extensive, mature landscaped gardens laid in lawns and mature hedging including to the rear the original Estate brick wall of the market gardens. Concrete and brick driveway with parking for up to six cars.
Two outside taps. Outside lights.
Large, flagged patio area to the rear to enjoy the complete privacy of the garden with an array of cottage style flowerbeds and specimen tree/shrubs, extensive lawns.



