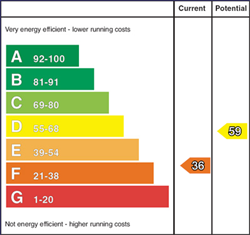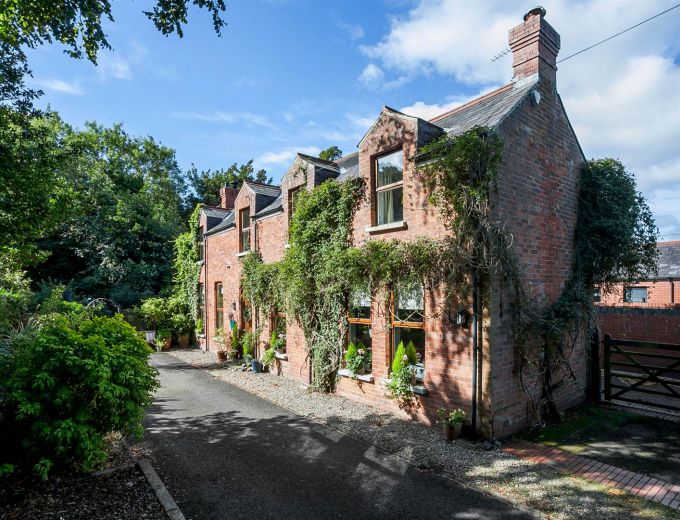Solid wooden door with inset window and fanlight.
ENTRANCE HALL:
Quarry tiled floor, staircase to first floor with pine Newel post, handrail and painted spindles, cloaks cupboard.
CLOAKROOM:
Quarry tiled floor, low flush wc, pedestal wash hand basin with tiled splashback. Hot press with pressurised hot water tank and shelving.
DRAWING ROOM/BEDROOM FOUR 15' 3" X 12' 5" (4.65m X 3.78m)
Period cast iron fireplace with tiled inset, slate hearth, low flush wc.
FAMILY ROOM TO COUNTRY KITCHEN 24' 5" X 15' 7" (7.44m X 4.75m)
Period cast iron inset fireplace with tiled inset and slate hearth, low voltage lighting. Archway to solid wood kitchen finished in cream with display cabinets, under unit lighting, deep granite worktops with inset sink and mixer taps, tiled splashback, feature lighting blue oil fired Aga, tiled splashback, open shelving, quarry tiled floor, low voltage lighting. Integrated dishwasher, Bosch micro oven, space for fridge freezer.
UTILITY ROOM: 11' 2" X 6' 1" (3.40m X 1.85m)
Range of high and low level cabinets, laminate worktops, single drainer stainless steel sink unit with mixer taps, plumbed for washing machine, quarry tiled floor, oil fired central heating boiler. Open shelving. Access to enclosed walled garden laid in flag stones with space for a shed.
SUNROOM: 14' 7" X 12' 11" (4.44m X 3.94m)
Vaulted ceiling. Quarry tiled floor. Double doors to patio and entertaining area.
BRIGHT AND SPACIOUS LANDING
MAIN BEDROOM 20' 6" X 12' 5" (6.25m X 3.78m)
Bright and spacious. Double glazed Velux window. Built-in wardrobes.
ENSUITE SHOWER ROOM: 7' 6" X 7' 2" (2.29m X 2.18m)
Fully tiled shower cubicle with Aqualisa thermostatically controlled shower unit, pedestal wash hand basin, low flush wc, bidet, part tiled walls with border detailing, ceramic tiled floor, low voltage lighting, extractor fan, double glazed Velux window.
BEDROOM (2): 12' 5" X 10' 11" (3.78m X 3.33m)
BEDROOM (3): 11' 11" X 9' 4" (3.63m X 2.84m)
Including built-in wardrobes.
BATHROOM: 8' 9" X 5' 9" (2.67m X 1.75m)
White suite comprising panelled bath with thermostatically controlled shower unit with mixer taps, pedestal wash hand basin, low flush wc, part tiled walls, quarry tiled effect walls.
Tarmac driveway with parking for four cars.
Mature grounds surrounding the house with borders in hedging and shrubs. Enclosed entertaining area with gravelled areas, dwarf red brick walls, planting, and flowerbeds.
Concealed oil tank. Outside light. Outside tap,



