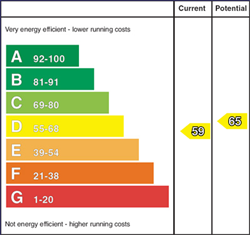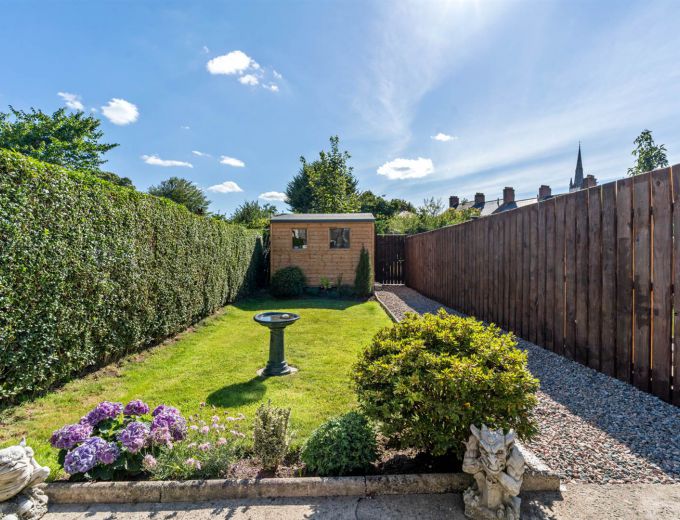uPVC double glazed front door.
LIVING ROOM: 12' 0" X 10' 9" (3.66m X 3.28m)
Oak laminate flooring. Feature fireplace, polished granite inset and hearth, oak surround. Archway to:
DINING/KITCHEN 15' 3" X 10' 7" (4.65m X 3.23m)
Space for dining table and chairs, vertical radiator, recessed lighting. Open to:
KITCHEN:
Extensive range of high and low level cupboards, laminate worktops, single drainer stainless steel sink unit with mixer taps, part tiled walls, stainless steel double under oven, four ring ceramic hob, stainless steel cooker canopy, integrated fridge freezer, integrated washing machine and tumble dryer, recessed lighting, worktop lighting, ceramic tiled floor.
uPVC double glazed door to:
GREENHOUSE 7' 9" X 5' 6" (2.36m X 1.68m)
Staircase with painted spindles and handrail to:
BEDROOM (1): 13' 3" X 10' 8" (4.04m X 3.25m)
Grey laminate plank effect flooring, large double built-in wardrobe, cupboards above.
BEDROOM (2): 10' 9" X 8' 0" (3.28m X 2.44m)
Grey laminate plank effect flooring.
CONTEMPORARY BATHROOM 7' 0" X 6' 9" (2.13m X 2.06m)
White suite comprising panelled bath with mixer taps, thermostatically controlled shower over, glass shower panel, low flush wc, vanity unit wash hand basin, fully tiled walls, extractor fan. uPVC tongue and groove effect ceiling. Chrome heated towel rail, vinyl tiled effect flooring. Shelved towel cupboard with Worcester gas fired central heating boiler.
LANDING:
Folding timber ladder giving access to roofspace storage. Mostly floored, insulated, light and power
Neat, fenced forecourt in pink pebbles.
Lovely enclosed sunny rear garden in lawns, fencing and hedges and planted beds. Patio barbecue area.
Water tap. Floodlights.
TIMBER SHED 10' 0" X 8' 0" (3.05m X 2.44m)
Light and power.



