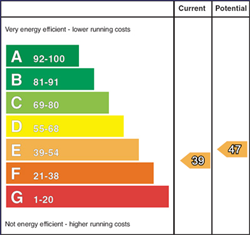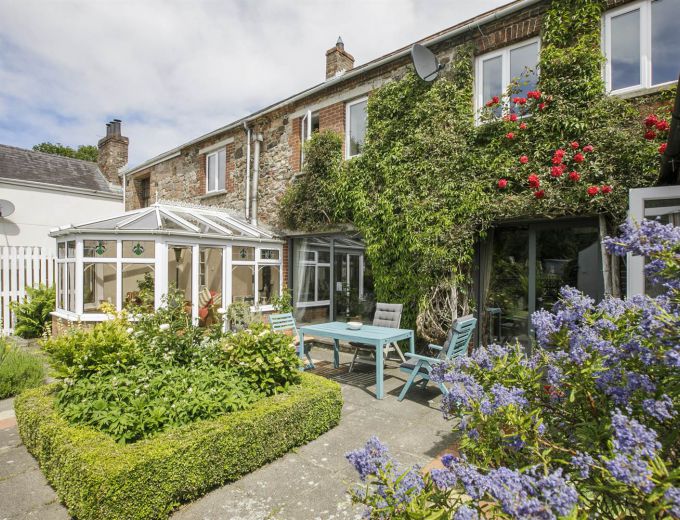Panelled door with leaded glass mid light to:
ENTRANCE HALL:
Slate effect tiled floor, French doors leading to courtyard.
CLOAKROOM:
Low flush wc, contemporary rice bowl sink unit with mixer tap and open plinth, painted wooden floor with detailing, contemporary wall mounted radiator, extractor fan, glass block wall.
KITCHEN: 17' 11" X 11' 5" (5.46m X 3.48m)
Extensive range of high and low level contemporary units, under unit lighting, composite stone worktop with tiled splashback, inset sink unit with mixer tap, space for a Range with tiled splashback, two ring gas hob with Neff extractor above, integrated fridge and dishwasher, slate effect floor, cornice ceiling.
FAMILY ROOM: 17' 11" X 10' 0" (5.46m X 3.05m)
Feature multi-fuel stove set on a slate hearth, aluminium sliding patio doors to terrace. Staircase leading to the first floor with painted spindles, handrails and Newel posts.
DRAWING ROOM: 18' 0" X 15' 5" (5.49m X 4.70m)
Fireplace with wooden surround, inset dog grate, slate hearth, cornice ceiling, Aluminium double glazed sliding doors leading to terrace, double panelled doors leading to:
DINING ROOM: 17' 11" X 11' 10" (5.46m X 3.61m)
Cornice ceiling, solid wooden floor, glazed door leading to contemporary duel aspect.
SOUTH FACING CONSERVATORY 15' 10" X 12' 5" (4.83m X 3.78m)
Stain glass top lights, beautiful aspect with access and views over the terrace, quarry tiled floor, French doors, light and power, oil fired central heating boiler.
BRIGHT AND SPACIOUS LANDING
Access to roofspace.
MAIN BEDROOM 11' 7" X 10' 6" (3.53m X 3.20m)
Archway leading to:
ENSUITE AND DRESSING AREA 10' 6" X 10' 4" (3.20m X 3.15m)
Fully tiled shower cubicle with electric shower, wall mounted sink unit with mixer tap, low flush wc, part tiled walls, tiled floor to ensuite area, extensive range of built-in wardrobes, concealed hotpress with insulated copper cylinder and shelving.
BEDROOM (2): 15' 0" X 11' 8" (4.57m X 3.56m)
BEDROOM (3): 11' 10" X 7' 10" (3.61m X 2.39m)
BEDROOM (4): 9' 8" X 7' 10" (2.95m X 2.39m)
Double glazed Velux window.
BATHROOM: 10' 4" X 6' 10" (3.15m X 2.08m)
Feature claw and ball roll top cast iron bath with antique brass mixer tap and telephone shower, low flush wc, Adelphi pedestal wash hand basin with mixer tap, fully tiled shower cubicle with electric shower, part tiled walls, timber floor.
OUT HOUSE UTILITY AREA 15' 6" X 9' 11" (4.72m X 3.02m)
Plumbed for washing machine, space for tumble dryer. Step down to:
OFFICE/WORKSHOP OR ART STUDIO 19' 4" X 10' 1" (5.89m X 3.07m)
Original quarry tiled floor, door leading to parking area. facilities for an outside toilet if required.
Concrete driveway with parking access for up to four cars.
Stunning south facing terrace with formal and informal flowerbeds, quarry and flagging patio and walk areas, water feature and small pond.
Outside tap.



