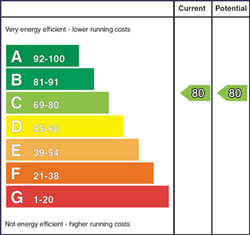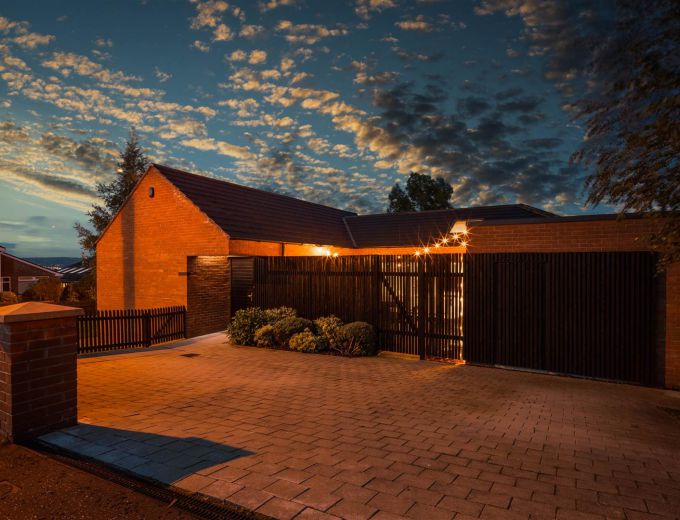OPEN COMMUNAL ENTRANCE PORCH
Leading to solid wooden door with side light to:
BRIGHT AND SPACIOUS ENTRANCE HALL
Glazed wall looking into enclosed south facing courtyard, ceramic tiled floor, low voltage lighting. Hotpress with open hanging space and radiator.
LIVING/KITCHEN/DINING 26' 9" X 16' 6" (8.15m X 5.03m)
Stunning open plan living room with vaulted ceiling. Twin double glazed Velux windows, glazed wall with views into enclosed south facing courtyard, large wall mounted feature radiator, ceramic tiled floor.
CONTEMPORARY KITCHEN
Comprising high gloss white high and low level cabinets, eyelevel Hotpoint oven and micro oven, Indesit four ring ceramic hob with extractor above, integrated Hotpoint dishwasher, under unit lighting, fridge and freezer. Central island with granite worktops, one and a half sink unit and mixer tap.
STUDY/UTILITY AREA 11' 0" X 9' 2" (3.35m X 2.79m)
Ceramic tiled floor, utility cabinet housing gas boiler and plumbed for washing machine. Access to rear.
MAIN BEDROOM 12' 4" X 11' 8" (3.76m X 3.56m)
LUXURY WET ROOM 10' 1" X 4' 11" (3.07m X 1.50m)
Fully tiled shower with thermostatically controlled shower, over drencher and telephone shower, low flush wc, wall mounted sink unit with mixer and tiled splashback, chrome heated radiator, ceramic tiled floor, part tiled walls.
BEDROOM (2): 12' 4" X 9' 9" (3.76m X 2.97m)
Access to roofspace.
BEDROOM (3): 12' 4" X 9' 9" (3.76m X 2.97m)
LUXURY BATHROOM: 8' 3" X 6' 0" (2.51m X 1.83m)
Luxury suite comprising shower bath with telephone shower and mixer taps, ceramic tiled floor, wash hand basin with mixer taps, cupboards below, sensor lighting, low voltage lighting, part tiled walls.
ENCLOSED SOUTH FACING COURTYARD 18' 3" X 16' 8" (5.56m X 5.08m)
Raised flowerbeds and flagged patio area, festoon lights over.
STORE ROOM 10' 11" X 6' 5" (3.33m X 1.96m)
Concealed door. Light.
Gardens fully enclosed by fencing and laid in lawns with Tegular paved pathways.
Tegular paved driveway with parking for three cars.


