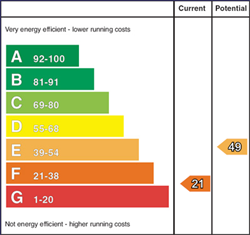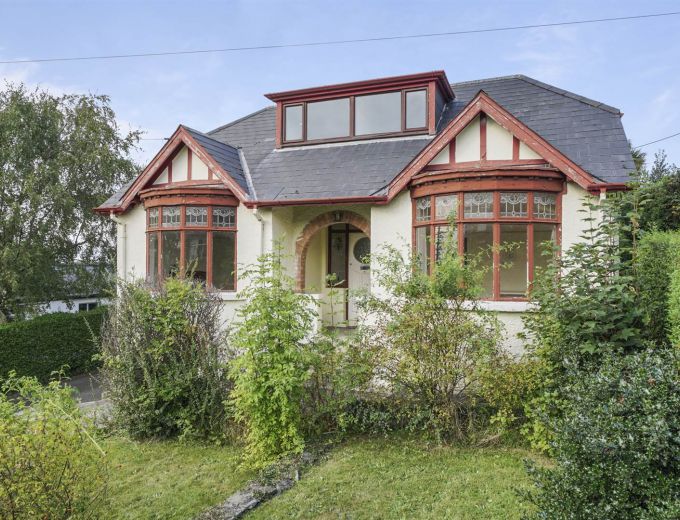Steps leading to:
OPEN ENTRANCE PORCH
With tiled floor and feature brick arch to glazed door, side lights and top lights to:
ENTRANCE HALL:
Solid oak wood strip floor. Staircase to first floor, under stair storage.
CLOAKROOM:
High flush wc.
DRAWING ROOM: 19' 9" X 10' 9" (6.02m X 3.28m)
Fireplace with solid oak surround, tiled inset and hearth, feature bay window, cornice ceiling, picture rail.
DINING ROOM: 15' 6" X 9' 9" (4.72m X 2.97m)
Exposed timber floor, tiled fireplace and hearth, picture rail.
KITCHEN: 12' 6" X 10' 9" (3.81m X 3.28m)
Low level cabinets, oil fired central heating boiler, tiled floor, Sea glimpses.
BEDROOM (1): 13' 9" X 10' 10" (4.19m X 3.30m)
Exposed timber floor, tiled fireplace and hearth, cornice ceiling, picture rail.
BATHROOM: 8' 7" X 5' 7" (2.62m X 1.70m)
Panelled bath with mixer taps, pedestal wash hand basin, part tiled walls, hotpress with insulated copper cylinder and shelving.
BEDROOM (2): 13' 7" X 11' 7" (4.14m X 3.53m)
Leading to bedrooms. Access to eaves.
BEDROOM (3): 13' 8" X 12' 8" (4.17m X 3.86m)
Plus built-in wardrobe. Access to eaves.
Tarmac driveway with parking for three cars.
Gardens surrounding the house laid in lawns, mature borders with the rear garden having sea glimpses.
Timber shed. PVC oil tank. Outside light. Gardens store.


