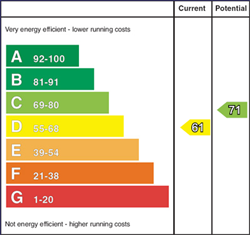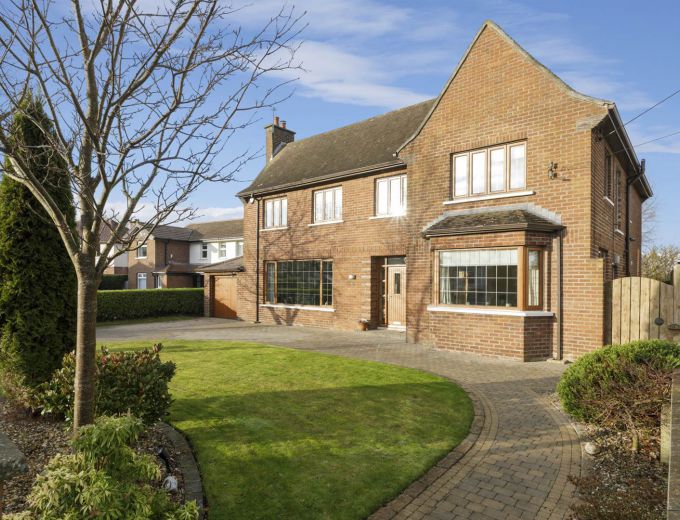Hardwood double glazed front door and side panel.
RECEPTION HALL:
Oak flooring. Recessed lighting.
CLOAKROOM:
Low flush wc, pedestal wash hand basin, oak flooring, recessed lighting, extractor fan.
DRAWING ROOM: 19' 11" X 19' 2" (6.07m X 5.84m)
Oak flooring, raised hole in wall contemporary gas fire, recessed lighting, double glazed doors to patio and rear garden.
STUDY/HOME OFFICE/BEDROOM (5) 13' 3" X 10' 0" (4.04m X 3.05m)
Recessed lighting.
BRIGHT KITCHEN 15' 10" X 13' 2" (4.83m X 4.01m)
Extensive range of oak high and low level cupboards, polished quartz worktops and centre island, AEG stainless steel oven, microwave, dishwasher, Samsung 'American' fridge freezer, five ring gas hob, stainless steel cooker canopy/extractor, inset one and a half tub stainless steel sink unit with mixer tap, mosaic tiled walls, floor to ceiling picture window looking into rear garden, recessed lighting. Open to:
LIVING/DINING AREA 18' 7" X 11' 4" (5.66m X 3.45m)
High gloss ceramic tiled floor with underfloor heating, recessed lighting, space for large dining table and chairs also casual seating. Two sets of double glazed doors to patio and rear garden.
UTILITY ROOM: 9' 1" X 4' 11" (2.77m X 1.50m)
Extensive range of oak high and low level cupboards, laminate worktops, single drainer stainless steel sink unit with mixer tap, high gloss ceramic tiled floor, underfloor heating, plumbed for washing machine, recessed lighting. Concealed hot water cylinder under stairs. Double glazed door to side.
LANDING:
Double glazed door to sun deck.
MAIN BEDROOM 13' 2" X 12' 9" (4.01m X 3.89m)
Extensive range of built-in wardrobes with sliding opaque glass doors and dressing mirror. Double glazed doors to sun deck.
ENSUITE SHOWER ROOM:
Comprising low flush wc, vanity unit wash hand basin with mixer tap, chrome towel radiator, recessed lighting, extractor fan, corner shower cubicle with drencher and telephone hand shower, tiled floor with underfloor heating.
BEDROOM (2): 13' 2" X 9' 11" (4.01m X 3.02m)
(Front right) Recessed lighting.
BEDROOM (3): 9' 10" X 9' 7" (3.00m X 2.92m)
(Front) Recessed lighting.
BEDROOM (4): 12' 11" X 9' 10" (3.94m X 3.00m)
Recessed lighting. Views into front and rear gardens.
ROOFSPACE:
Insulated. Light. Double Velux window.
BATHROOM:
White suite comprising panelled bath with mixer tap, pedestal wash hand basin, low flush wc, ceramic tiled floor, recessed lighting, fully tiled shower cubicle with telephone hand shower, recessed lighting, extractor fan, chrome towel radiator,
Brick pavior double driveway and parking space, brick pavior paths.
First floor timber sun deck with excellent aspect.
ATTACHED GARAGE 19' 3" X 10' 2" (5.87m X 3.10m)
Up and over door. Light and power.
Lovely, mature, enclosed sunny garden to rear in lawns, borders, flowerbeds, hedges and mature trees.
Large brick pavior terrace and barbecue area. Garden shed.


