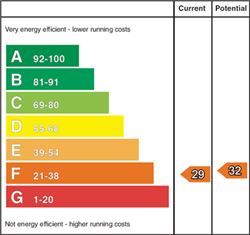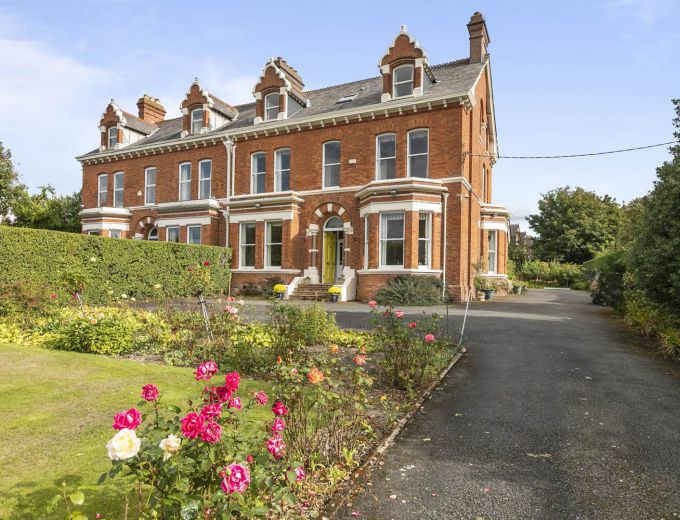Original panelled front door with brass furniture. Decorative brick doorway with granite pillars and carved corbels.
ENTRANCE PORCH:
Original mosaic tiled floor. Fanlight. Ornate cornice. Interior door with stained leaded glass and matching side panels.
ENTRANCE HALL:
Moulded ornate cornice, picture rail and decorative arch. Original exposed pine panelling on side of stairs. Decorative carved newell post to staircase with hardwood polished handrail and painted spindles.
DRAWING ROOM: 24' 0" X 14' 10" (7.32m X 4.52m)
Feature Kilkenny marble fireplace with cast iron inset and slate hearth. Carved corbels, picture rail and feature arched recess. Moulded ornate cornice.
DINING ROOM: 19' 7" X 13' 10" (5.97m X 4.22m)
Feature Carrera marble fireplace, cast iron inset, gas fire, moulded ornate cornice, picture rail, dual aspect with front bay window.
SITTING ROOM: 16' 7" X 13' 3" (5.05m X 4.04m)
Side Bay window. Original feature marble fireplace, slate hearth, cast iron and tiled inset, cornice and picture rail, built-in bookcase.
KITCHEN AND MORNING ROOM 21' 10" X 22' 1" (6.65m X 6.73m)
Central Belfast sink with mixer tap / Quooker tap, extensive range of shaker style high and low level cupboards, polished granite and oak worktops, Stoves range cooker in brick and tiled recess, tiled floor, centre island, larder units, dishwasher, built in microwave, under cupboard lighting, space for breakfast table and chairs, vertical radiator. uPVC double glazed door to enclosed courtyard.
UTILITY AREA
Single drainer stainless steel sink unit with mixer tap and Insinkerator waste disposal unit, plumbed for washing machine, tumble dryer. Two double glazed roof windows.
REAR HALLWAY:
Circular tulip glass window. Matching glass on door. Doorway to courtyard. Separate boiler room with Worcester gas fired central heating boiler and hot water cylinder. Cloaks space.
CLOAKROOM
Low flush wc, pedestal wash hand basin, vertical radiator, fully tiled shower cubicle, Mira shower.
HALF LANDING:
Feature double arched stained glass windows matching porch door
BATHROOM: 8' 10" X 6' 10" (2.69m X 2.08m)
Comprising pine panelled bath, pedestal wash hand basin, tiled floor, tiled walls, shaver point, Original exposed pine ceiling matching bath panelling.
SHOWER ROOM: 8' 6" X 4' 3" (2.59m X 1.30m)
Comprising low flush wc, vanity unit wash hand basin, fully tiled walls, chrome heated towel rail, fully tiled shower cubicle. Original exposed pine ceiling, tiled floor.
MAIN BEDROOM 16' 10" X 14' 11" (5.13m X 4.55m)
Cornice ceiling. Views over front garden to Belfast Lough and Co Antrim hills.
BEDROOM (2) 15' 9" X 13' 10" (4.80m X 4.22m)
Cornice ceiling. Views over front garden to Belfast Lough and Co Antrim hills. Dual aspect
BEDROOM (3) 13' 8" X 12' 2" (4.17m X 3.71m)
Cornice ceiling. Extensive range of built in wardrobes, bookcase and storage.
BEDROOM (4): 13' 2" X 12' 9" (4.01m X 3.89m)
Cornice ceiling. Sunny side view.
Views over front garden to Belfast Lough and Co Antrim hills beyond. Cornice ceiling
Staircase with double glazed Velux window lighting hall, stairs and landing.
TANK ROOM
Insulated and floored
BEDROOM (5): 14' 0" X 13' 6" (4.27m X 4.11m)
Eaves storage. Views of Belfast Lough and Antrim hills. Dual aspect with feature arched side window.
PLAYROOM or BEDROOM (7) 27' 6" X 14' 11" (8.38m X 4.55m)
Double glazed Velux window to rear. Eaves storage. Views of Belfast Lough and Co Antrim hills to front.
BEDROOM (6) OR LIVING ROOM 12' 10" X 12' 8" (3.91m X 3.86m)
Feature arched window. Eaves storage.
SHOWER ROOM
Comprising pedestal wash hand basin, low flush wc, corner shower cubicle, heated towel rail, white oak effect wall panelling, extractor fan, recessed lighting, double glazed Velux window. Storage into eaves.
Enclosed courtyard. Double entrance gates. Timber decking. Water tap. Outside wc. and outbuilding. Hot tub.
ORIGINAL COACH HOUSE/GARAGE 23' 9" X 14' 0" (7.24m X 4.27m)
Roller door. Light and power. First floor hayloft above (potential office).
Large asphalt driveway and parking/turning space. Security flood lighting
Extensive mature garden in lawns, flowerbeds, shrub beds, mature hedging.
ALUMINIUM GREENHOUSE/SUMMER HOUSE
Safety glass.
Fruit trees.


