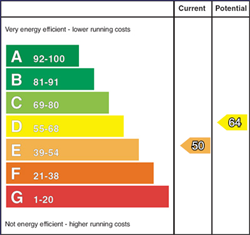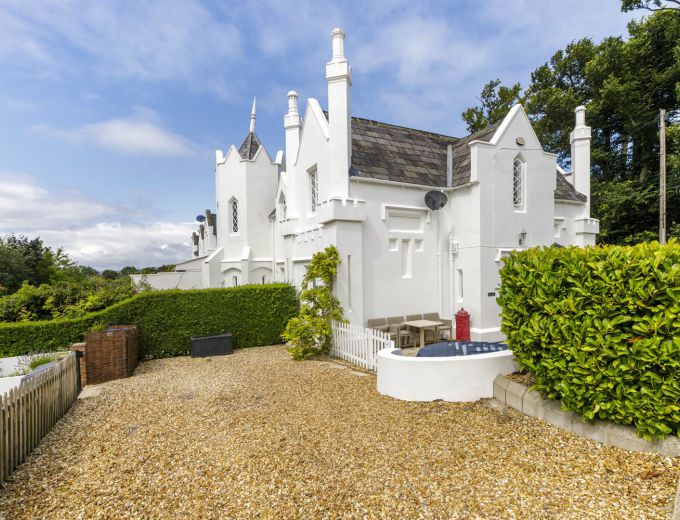Period Aroka panelled door leading to:
ENTRANCE HALL:
Travertine floor, cornice ceiling, staircase to first floor.
DRAWING ROOM: 14' 8" X 10' 7" (4.47m X 3.23m)
Contemporary wall mounted remote control gas fire, built in side board with mirrored backing, shelving and cupboards below, cornice ceiling, low voltage lighting, French doors to garden. Solid shutters. Picture rail.
FAMILY ROOM: 15' 4" X 12' 7" (4.67m X 3.84m)
Contemporary wall mounted radiators, double sided glass fronted remote control gas fire, bay window, plantation shutters, low voltage lighting, cornice ceiling. Archway to . . .
LUXURY KITCHEN OPENING TO CASUAL DINING: 21' 11" X 12' 2" (6.68m X 3.71m)
Extensive range of high and low level hand painted shaker style units, wine rack, central island with additional storage, Quartz worktops, Smeg five gas top range and large oven, integrated dishwasher, wine fridge, two large stainless steel extractor units, part tiled walls, part mirror walls, ceramic tiled floor, low voltage lighting. Glass orangery style atrium with panelling feature room, two French doors to enclosed courtyard herb garden, double sided glass fronted gas fire, feature wall mounted radiator.
LANDING:
Vaulted ceiling, double glazed velux window, low voltage lighting, built in book shelves.
MAIN BEDROOM: 12' 2" X 11' 0" (3.71m X 3.35m)
Vaulted ceiling, low voltage lighting.
ENSUITE SHOWER ROOM:
Frosted glass door to ensuite, shower unit with thermostatically controlled shower unit, low flush wc, modern sink unit with mixer taps, granite top, wall mounted chrome heated towel radiator, ceramic tiled floor, low voltage lighting.
BEDROOM (2): 12' 5" X 10' 7" (3.78m X 3.23m)
Including built in wardrobes with panelled doors, vaulted ceiling, low voltage lighting, shutters.
BEDROOM (3): 8' 9" X 8' 8" (2.67m X 2.64m)
Stain glass window. Open hanging space.
BATHROOM: 10' 9" X 9' 0" (3.28m X 2.74m)
Panelled bath with mixer taps and telephone shower, walk in double shower with thermostatically controlled shower units, low flush wc, contemporary sink unit with mixer taps, granite top, open shelving chrome heated towel radiator, partly tiled walls, ceramic tiled floor.
South facing patio laid in sandstone flags with enclosed by a white wall and picket fencing, mood lighting, mature hedgerow.
Gravel driveway with parking for two plus cars. Provision for eletric gate including planting, Lower garden fully enclosed by reclaimed brick walls and raised flowerbeds, mood lighting, sandstone patio and lawns.


