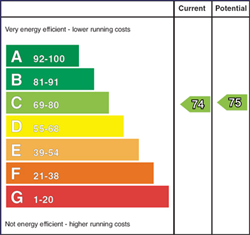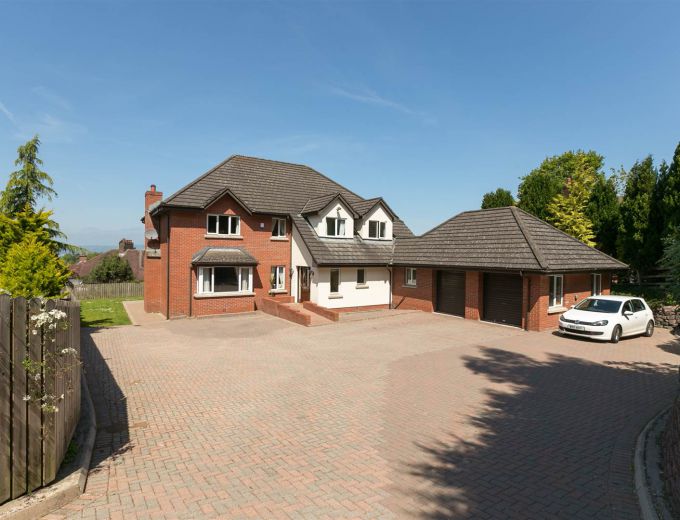Hardwood glazed door and side lights to:
ENTRANCE PORCH:
Ceramic tiled floor with detailing, cornice ceiling, low voltage lighting. Glazed door to:
SPACIOUS ENTRANCE HALL
Semi solid wooden floor. Staircase to first floor in pine spindles, handrail and newel post, cornice ceiling, low voltage lighting.
CLOAKROOM:
Separate wash room with low flush wc, corner mounted sink unit with splash back and open shelving below, laminate flooring and cornice ceiling.
DRAWING ROOM: 27' 8" X 15' 5" (8.43m X 4.70m)
Mahogany surround with stone inset and hearth, inset gas fire, cornice ceiling, wall lighting. Glimpses of Belfast Lough. Glazed French doors to entrance hall.
FAMILY ROOM: 14' 3" X 12' 11" (4.34m X 3.94m)
Semi solid wooden floor. Cornice ceiling. Glimpses of Belfast Lough.
STUNNING HANDMADE KITCHEN OPENING INTO LIVING ROOM 38' 2" X 13' 10" (11.63m X 4.22m)
Stunning handmade solid wood kitchen finished in a hand painted in a cream shade, high and low level units with glazed display cabinets, under unit lighting, large central island with matching lower cabinets, breakfast bar area, integrated dishwasher, Villeroy and Boch double ceramic sink unit and mixer tap with fresh water and heat tap. Double depth granite worktops and splash back, space for American fridge freezer, Falcon Range cooker with double oven and grill, induction five ring top set with over mantle and side cabinets, extractor above, feature tiled splash back with tiled detailing. Integrate Neff microwave, cornice ceiling, low voltage lighting, ceramic tiled floor in all areas. Living room with wall inset contemporary gas fire.ceramic tiled floor in all areas. Living room with wall inset contemporary gas fire.ceramic tiled floor in all areas. Living room with wall inset contemporary gas fire.
SUN ROOM: 26' 9" X 9' 7" (8.15m X 2.92m)
Bi folding doors leading to decking area. 9'10" ceiling height, low voltage lighting, large arch open to kitchen and living room, ceramic tiled floor.
UTILITY ROOM: 7' 10" X 6' 10" (2.39m X 2.08m)
Pumbed for a washing machine and space for tumble dryer and fridge freezer, ceramic tiled floor. Access to garage.
BOOT ROOM 10' 10" X 2' 9" (3.30m X 0.84m)
Extensive range of high and low level oak cupboards, laminate worktops, single drainer sink unit with mixer tap, ceramic tiled floor.
ATTACHED DOUBLE GARAGE 19' 5" X 17' 11" (5.92m X 5.46m)
Twin electric roller door, Worchester gas boiler, extensive range of built in storage units.
BRIGHT LANDING
Cornice ceiling, low voltage lighting, hotpress.
MAIN BEDROOM: 18' 10" X 15' 5" (5.74m X 4.70m)
Plus extensive range of built in wardrobes, cornice ceiling, low voltage lighting.
ENSUITE SHOWER ROOM: 8' 9" X 6' 6" (2.67m X 1.98m)
Fully tiled double shower unit with thermostatically controlled shower unit, low flush wc, pedestal wash hand basin with mixer tap, ceramic tiled floor, part tiled walls. Views toward Belfast Lough.
GUEST BEDROOM 14' 3" X 12' 11" (4.34m X 3.94m)
Access to roofspace. Views towards Belfast Lough.
ENSUITE SHOWER ROOM: 6' 6" X 6' 1" (1.98m X 1.85m)
Fully tiled shower cubicle with Mira Sport electric shower, low flush wc, pedestal wash hand basin with mixer tap, ceramic tiled floor, part tiled walls. Views towards Belfast Lough.
BEDROOM (3): 14' 0" X 12' 2" (4.27m X 3.71m)
Views towards Belfast Lough.
BEDROOM (4): 12' 10" X 11' 4" (3.91m X 3.45m)
STUDY 7' 10" X 6' 11" (2.39m X 2.11m)
BATHROOM: 14' 0" X 10' 8" (4.27m X 3.25m)
Luxury bathroom with panelled bath, mixer tap and telephone shower, low flush wc, pedestal wash hand basin with mixer tap, double shower cubicle with thermostatically controlled shower unit, ceramic tiled floor and part tiled walls.
To the rear is a large raised decking area with mood lighting, views towards Belfast Lough, gardens laid in lawns, brick pathways surrounding the house with a brick driveway accessed via electric gates to extensive parking area for up to six cars.
Outside tap. Outside light. Outside electric points.


