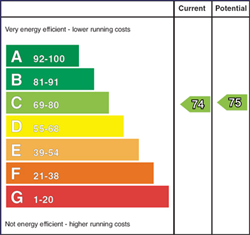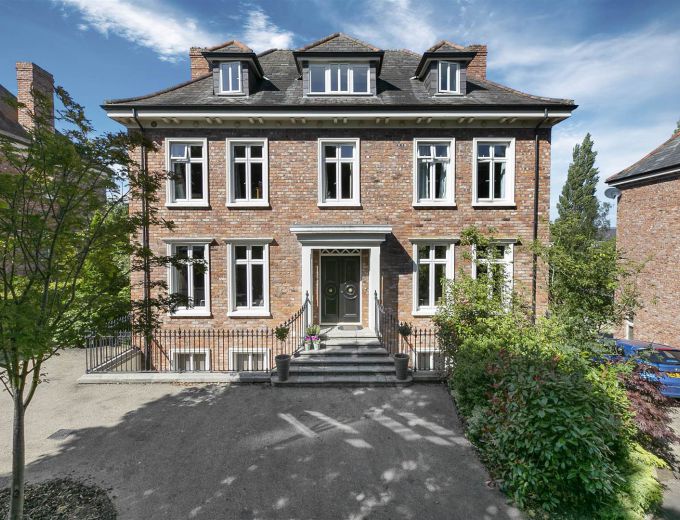Bull nose steps with cast iron railings leading to double panelled doors with glazed fan light.
IMPRESSIVE ENTRANCE HALL
Marble tiled floor, staircase to lower level and first floor with cast iron handrails, spindles and Newell posts, ornate cornice ceiling, low voltage lighting.
INNER HALLWAY
Hanging space and service door to the side with fan light, low voltage lighting.
CLOAKROOM
Low flush wc, Duravit 'rice bowl' sink set on a granite plinth and splash back, under unit storage, wall mounted mixer tap, marble tiled floor.
DRAWING ROOM OPENING TO FORMAL DINING 30' 3" X 13' 10" (9.22m X 4.22m)
Stone fireplace, slate hearth with large open dog grate, ornate cornice ceiling, two ceiling roses, dual aspect. 5 AMP lamp circuit. Double doors to kitchen.
FAMILY ROOM 13' 9" X 11' 4" (4.19m X 3.45m)
Fireplace with gas, cast iron, wood burner effect stove, slate hearth, cornice ceiling, ceiling rose.
KITCHEN WITH BREAKFAST AREA 25' 3" X 10' 10" (7.70m X 3.30m)
Beautiful, cream, shaker style hand painted high and low level cabinets, display units finished with stain glass fronts. Lacanche feature range with six gas rings and double ovens, cream over mantle and panelling, extractor fan above, venetian marble tiled splash back behind the range. Granite worktops and splash back with double Belfast sink and mixer tap, centre island with granite worktops, open book shelves and breakfast bar area, space for an American fridge freezer, Neff built in oven, integrated dishwasher, low voltage lighting, Amtico floor, open wine rack, feature curved wall open to:
OPEN LIVING AREA AND CASUAL DINING AREA 12' 8" X 11' 7" (3.86m X 3.53m)
French doors to raised patio area, views over Sullivan Upper School grounds.
LANDING
Ornate cornice ceiling, access to second floor, hotpress with ? pressurised tank.
MASTER BEDROOM 20' 3" X 13' 10" (6.17m X 4.22m)
Cornice ceiling, wall lighting.
DRESSING ROOM 9' 11" X 6' 10" (3.02m X 2.08m)
Extensive range of built in open hanging space, shelving and drawers in Cherrywood style finish, low voltage lighting.
ENSUITE SHOWER ROOM 9' 10" X 6' 5" (3.00m X 1.96m)
Double shower cubicle fully tiled with thermostatically controlled shower unit, low flush wc with Geberit concealed cistern, Vernon Tutbury inset sink unit with mixer tap set within built in cabinet below, open shelving and top, part tiled walls, with border detailing, chrome heated towel rail, low voltage lighting.
GUEST BEDROOM 13' 9" X 13' 5" (4.19m X 4.09m)
Cornice ceiling. Views over Sullivan Upper School grounds.
'JACK AND JILL' ENSUITE
Double shower cubicle with thermostatically controlled shower unit, wash hand basin with mixer taps and cabinet below, low flush wc, part tiled walls, chrome heated towel rail, ceramic tiled floor, extractor fan.
BEDROOM (3) 13' 10" X 11' 11" (4.22m X 3.63m)
Cornice ceiling.
BATHROOM 10' 6" X 8' 10" (3.20m X 2.69m)
White suite comprises of large corner bath with mixer tap, pedestal wash hand basin with mixer tap and tiled splash back, low flush wc, ceramic tiled floor, cornice ceiling, chrome heated towel rail, low voltage lighting, glazed door to raised terrace.
LANDING
Access to roofspace.
BEDROOM (4) 21' 6" X 10' 6" (6.55m X 3.20m)
Access to storage in the eaves.
BEDROOM (5): 21' 6" X 10' 6" (6.55m X 3.20m)
Access to storage in the eaves.
SHOWER ROOM: 10' 6" X 6' 7" (3.20m X 2.01m)
Large fully tiled shower cubicle with Mira Sport electric shower, low flush wc, inset wash hand basin with mixer tap and cabinets below, extractor fan, double glazed velux window.
HALLWAY
Laminate flooring, low voltage lighting. Access to front enclosed yard.
CLOAKROOM
Pedestal wash hand basin with mixer tap and tiled splash back, low flush wc.
Glazed door to enclosed sitting area, laminate flooring, access to garage and glazed door to rear.
UTILITY ROOM 13' 10" X 11' 8" (4.22m X 3.56m)
Extensive range of low level units, laminate worktops, single drainer stainless steel sink unit, plumbed for washing machine, space for tumble dryer, laminate flooring.
StUDY 13' 8" X 11' 7" (4.17m X 3.53m)
L SHAPED GAMES ROOM 18' 6" X 9' 5" (5.64m X 2.87m)
INTEGRAL SINGLE GARAGES INTERCONNECTING
GARAGE (1) 19' 2" X 11' 7" (5.84m X 3.53m)
Light and power, up and over door. Opening to:
GARAGE (2) 18' 2" X 13' 10" (5.54m X 4.22m)
Light and power, up and over door, two gas Worchester boilers.
Ample parking for up to three cars to the front with additional tarmac parking area to the rear.
Gardens laid in lawns offering privacy with border hedging, stone patio area with cast iron spindle staircase leading to first floor terrace.
Outside light. Outside tap.


