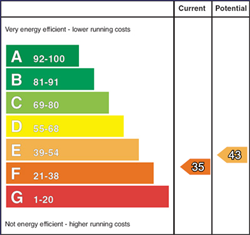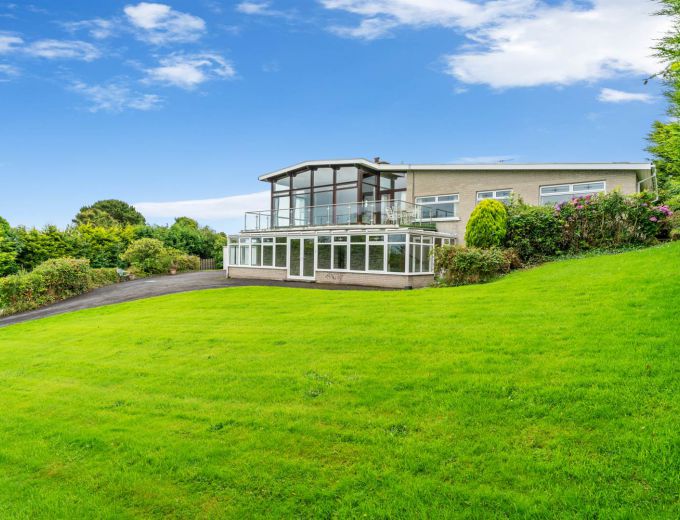uPVC double glazed front door to:
UPVC DOUBLE GLAZED SUNROOM 37' 9" X 6' 6" (11.51m X 1.98m)
Black and white tiled floor, heat and light. Views into front garden, exposed stone detail. Double French doors to front garden. uPVC double glazed door to:
ENTRANCE HALL:
Pine tongue and groove panelled ceiling, door to integral garage.
CLOAKROOM: 7' 3" X 5' 3" (2.21m X 1.60m)
Low flush wc, pedestal wash hand basin.
Open tread staircase to first floor, tiled floor with vaulted ceiling and tongue and groove panelling.
LANDING:
Double glazed door to balcony with superb Lough views.
STUNNING DRAWING ROOM 21' 9" X 15' 9" (6.63m X 4.80m)
Floor to ceiling hardwood double glazed windows with superb Lough views to Carrickfergus and out to the Irish Sea, oak flooring, feature marble fireplace, timber tongue and groove panelled vaulted ceiling.
Steps down to:
DINING ROOM: 13' 9" X 13' 9" (4.19m X 4.19m)
Oak flooring. Corner window with superb Lough views, double glazed uPVC door to rear garden.
KITCHEN: 15' 5" X 12' 9" (4.70m X 3.89m)
Extensive range of white high and low level cupboards, laminate worktops, part tiled walls, one and a half single drainer stainless steel sink unit with mixer tap, plumbed for dishwasher, Belling double cooker with four ring electric hob, cooker canopy, breakfast table, herringbone pattern vinyl flooring.
LIVING ROOM: 18' 6" X 13' 6" (5.64m X 4.11m)
Painted brick fireplace with marble hearth, oak laminate flooring, picture window looking into rear garden, uPVC double glazed door to patio and garden.
BEDROOM (1): 16' 9" X 11' 9" (5.11m X 3.58m)
Superb Lough views.
BEDROOM (2): 12' 0" X 8' 9" (3.66m X 2.67m)
Vanity unit, wash hand basin, built-in louvre doors.
BEDROOM (3): 12' 9" X 7' 9" (3.89m X 2.36m)
Timber tongue and groove ceiling. Lough views.
BEDROOM (4): 12' 9" X 9' 8" (3.89m X 2.95m)
Lough views.
BATHROOM: 12' 3" X 8' 3" (3.73m X 2.51m)
White suite comprising large jacuzzi bath, low flush wc, double vanity unit with two wash hand basins, fully tiled shower cubicle, 'copper' metallic ceramic tiled floor, recessed lighting, extractor fan, chrome heated towel radiator.
LANDING:
Balcony with glazed balustrade and stainless steel handrail, superb panoramic Lough views.
DOUBLE INTEGRAL GARAGE 19' 0" X 18' 0" (5.79m X 5.49m)
Twin up and over doors, light and power.
LAUNDRY ROOM 14' 0" X 13' 0" (4.27m X 3.96m)
Extensive range of white low level and full height cupboards, laminate worktops, single drainer stainless steel sink unit with mixer tap, ceramic tiled floor, plumbed for washing machine. Access to useful under floor storage.
Extensive, mature, private gardens in lawns, flowerbeds, shrubs, mature trees and conifer hedges backing onto fields to the rear.
Tarmac driveway and parking/turning space.
BOILER HOUSE
Oil fired central heating boiler and uPVC oil tank.



