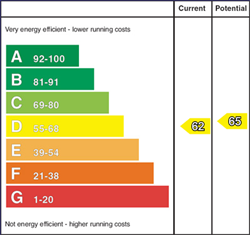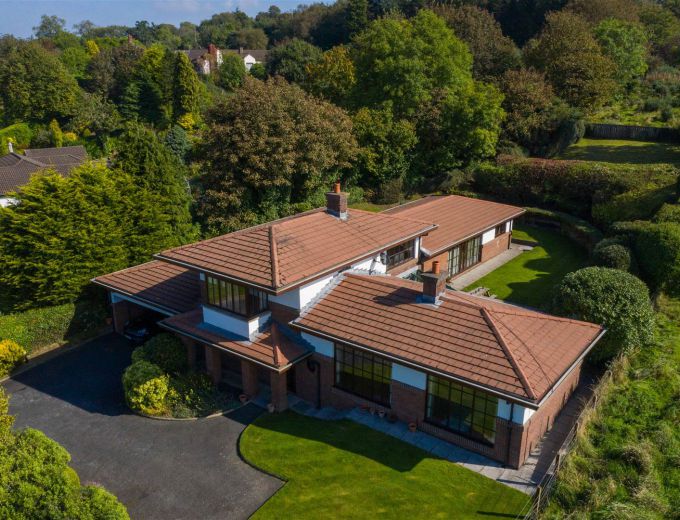OPEN COVERED ENTRANCE PORCH
With recess lighting to hardwood double glazed entrance door and glazed side panels to:
ENTRANCE HALL: 17' 6" X 5' 9" (5.33m X 1.75m)
Travertine tiled floor. Recessed lighting. Solid tiled steps leading to the drawing and dining rooms.
CLOAKS CUPBOARD
Hanging space, ceramic tiled floor, alarm, access to roofspace.
SEPARATE WC:
White suite comprising low flush wc, pedestal wash hand basin, Travertine tiled floor, feature porthole window.
DRAWING ROOM: 17' 6" X 14' 4" (5.33m X 4.37m)
Walnut wooden floor. Open fire with exposed brick surround and brick hearth (plumbed for gas). Floor to ceiling windows. French doors to rear patio and gardens. Opening to:
DINING ROOM: 17' 3" X 9' 5" (5.26m X 2.87m)
Walnut wooden floor, recessed lighting, floor to ceiling windows, exposed brick surround with feature shelf.
OPEN PLAN KITCHEN/LIVING/DINING 28' 8" X 11' 5" (8.74m X 3.48m)
BESPOKE KITCHEN: 16' 9" X 11' 5" (5.11m X 3.48m)
Extensive range of high and low level fitted shaker style solid units, single drainer sink unit with mixer tap, four ring Bosch convection hob with under oven and extractor hood, integrated Bosch oven and grill, integrated Bosch dishwasher, recessed lighting, solid oak wooden floor. Access to utility room. Opening to:
LIVING ROOM AND CASUAL DINING AREA 18' 0" X 9' 11" (5.49m X 3.02m)
Solid oak wooden floor. Open fire with exposed brick surround and tiled hearth, double height ceiling with mezzanine level above and double height window. Access to hallway. Access to sunroom. Access to storage cupboard with hot water tank. Steps leading to the first floor.
SUNROOM 9' 8" X 7' 7" (2.95m X 2.31m)
Tiled floor. Access to the rear patio and gardens. Wired for wall lights. Heat and power.
UTILITY ROOM: 12' 7" X 5' 8" (3.84m X 1.73m)
Tiled floor, range of high and low level units with stainless steel single drainer sink unit with mixer tap, plumbed for washing machine, space for fridge freezer, Vaillant gas fired boiler, fully tiled walls. Access to rear garden and car port through hardwood glazed door.
REAR HALLWAY:
Recessed lighting. Floor to ceiling windows overlooking the gardens with French doors offering access to the garden.
LUXURY FAMILY BATHROOM: 10' 8" X 8' 9" (3.25m X 2.67m)
Contemporary white suite comprising free standing bath with chrome mixer tap, twin wall hung wash hand basins with chrome mixer taps and mirror above. Wall hung wc. Partly tiled walls, tiled floor, recessed lighting, chrome heated towel rail, storage cupboard with shelves for linens/towels. Access to roofspace.
READING AREA/STUDY 10' 0" X 8' 4" (3.05m X 2.54m)
Recessed lighting, wired for wall lights.
Steps to:
MASTER SUITE 15' 5" X 14' 4" (4.70m X 4.37m)
Including extensive range of built in wardrobes with sliding doors. Recessed lighting. Views to Belfast Lough and the countryside.
ENSUITE BATHROOM: 8' 1" X 7' 6" (2.46m X 2.29m)
Contemporary white suite comprising free standing bath with chrome mixer tap, Duravit wash hand basin with vanity unit below and chrome mixer tap, low flush wc, walk in shower enclosure with chrome overhead shower and hand held shower. Tiled floor, fully tiled walls, chrome heated towel rail, recessed lighting. Access to roofspace.
GUEST BEDROOM 13' 4" X 9' 9" (4.06m X 2.97m)
Recessed lighting.
ENSUITE SHOWER ROOM:
White suite comprising low flush wc, pedestal wash hand basin with mixer tap, fully tiled shower cubicle with thermostatically controlled shower, fully tiled walls, tiled floor, chrome heated towel rail, shelving, recessed lighting.
BEDROOM (3): 13' 4" X 9' 0" (4.06m X 2.74m)
Recessed lighting.
BEDROOM (4): 13' 4" X 9' 1" (4.06m X 2.77m)
Including built in wardrobe with mirrored sliding doors.
Extensive gardens in two levels all bordering the countryside. To the front is a shared sweeping driveway leading to car parking for three cars plus a covered open carport.
To the rear are landscaped gardens bordered by mature shrubs and flowerbeds, lawns and a flagged patio area and paths. There is also a second concealed garden.
Outside mood lighting. Outside tap.
COVERED CAR PORT 20' 9" X 16' 10" (6.32m X 5.13m)
Lighting, water supply, storage space. Parking for two cars.
Driveway to the front with lighting.


