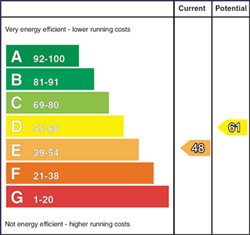Front door with diamond pane leaded glass and side panels.
ENTRANCE PORCH:
Quarry tiled floor, glazed inner door and side panels with diamond pane leaded glass.
ENTRANCE HALL:
Oak parquet wood block flooring, coved ceiling, storage under stairs.
CLOAKROOM:
White suite comprising low flush wc, pedestal wash hand basin, half timber panelled painted walls, tiled floor.
REAR HALLWAY:
CLOAKS HANGING SPACE AND BOOT ROOM
Slate tiled floor, recessed lighting, double uPVC French doors to patio and garden.
UTILITY ROOM: 9' 6" X 7' 11" (2.90m X 2.41m)
Terazzo flooring, Belfast sink, plumbed for washing machine.
DRAWING ROOM: 17' 0" X 13' 3" (5.18m X 4.04m)
Feature fireplace, cast iron inset, painted timber surround, slate hearth, oak parquet wood block flooring, coved ceiling, feature built-in bookcase.
SITTING ROOM: 12' 6" X 11' 0" (3.81m X 3.35m)
Feature cast iron and tiled fireplace, slate hearth, oak parquet wood block flooring, coved ceiling, inset bookcase or ornament shelving.
BRIGHT KITCHEN/DINING/SITTING AREA 25' 9" X 18' 0" (7.85m X 5.49m)
Oak flooring, cast iron log burning stove, plate rack. Kitchen with large centre island with marble top, inset stainless steel sink with mixer tap, instant boiling hot water, overhangs as breakfast point, white oil fired Aga range in tiled recess, walk in pantry, dishwasher, sliding uPVC door to garden.
PANTRY 7' 9" X 6' 3" (2.36m X 1.91m)
Range of high and low level cupboards, glass display cupboards, tiled floor, part tiled walls.
Staircase with painted spindles and hardwood handrail to:
BEDROOM (1): 15' 9" X 13' 0" (4.80m X 3.96m)
Extensive range of built-in wardrobes, dressing table and drawers. Golf course views. Door to hidden:
ENSUITE SHOWER ROOM:
Fully tiled shower cubicle with thermostatically controlled shower, pedestal wash hand basin, half tiled walls, low flush wc, oak laminate flooring.
BEDROOM (2): 13' 6" X 13' 4" (4.11m X 4.06m)
Golf course views.
BEDROOM (3): 13' 3" X 11' 9" (4.04m X 3.58m)
BEDROOM (4): 12' 6" X 9' 0" (3.81m X 2.74m)
Built-in wardrobes, recessed lighting, dual aspect with lovely views into rear garden.
FAMILY BATHROOM 10' 3" X 7' 6" (3.12m X 2.29m)
Free standing roll top bath, low flush wc, pedestal wash hand basin, half tiled walls, painted tongue and groove ceiling, recessed lighting, ceramic tiled floor, fully tiled corner shower cubicle with thermostatically controlled shower, separate shelved hotpress.
LANDING:
Door to covered veranda with views of Golf Course and oblique sea views.
ROOFSPACE:
Double timber entrance gates to tarmac parking space for several cars or possible garage space.
Beautiful mature, colourful gardens to front and rear in lawns, flowerbeds, shrubs, mature trees, sunny aspect to rear.
Large patio and barbecue area to rear with covered dining space, pizza oven, log store, tiled food prep area, inset stainless steel sink.
BOILER HOUSE
Gas fired central heating.
Access to Ulster Way to rear.



