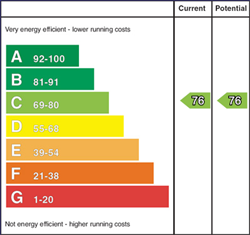Panelled door leading to a communal entrance hall.
Solid door to:
APARTMENT 1
ENTRANCE HALL:
Semi solid oak flooring, cornice ceiling, low voltage lighting.
UTILITY CUPBOARD
Worktop with plumbing for a washing machine.
WET ROOM 6' 6" X 6' 4" (1.98m X 1.93m)
Shower with thermostatically controlled shower unit, over drencher, telephone shower, glass panel, low flush wc, Duravit half pedestal wash hand basin with mixer tap, chrome towel radiator, ceramic tiled floor and fully tiled walls, extractor fan, cornice ceiling, low voltage lighting, wall hanging medicine cabinet.
LIVING ROOM: 18' 2" X 12' 3" (5.54m X 3.73m)
Semi solid oak flooring, stunning views of the Irish Sea, Helen's Bay beach to Bangor coastline, sliding French doors and additional door to private terrace. Double glazed doors to hallway.
KITCHEN OPENING TO CASUAL DINING AND SITTING 16' 5" X 12' 9" (5.00m X 3.89m)
Extensive range of high and low level shaker style cabinets, granite worktops and splashback, central island with granite worktop, single drainer stainless steel sink unit with mixer tap, feature Range with five ring gas top and one ceramic ring, double oven, stainless steel splashback with stainless steel extractor above, integrated fridge freezer and dishwasher, integrated microwave, semi solid oak flooring, cornice ceiling, low voltage lighting, stunning views of the Irish Sea and Helen's Bay beach.
BEDROOM (2): 16' 5" X 12' 10" (5.00m X 3.91m)
Including extensive range of built-in wardrobes, semi solid oak flooring, low voltage lighting, cornice ceiling, stunning views of the Irish Sea, Helen's Bay beach to the Bangor coastline.
MAIN BEDROOM 13' 7" X 13' 0" (4.14m X 3.96m)
Including extensive range of built-in wardrobes, cornice ceiling, low voltage lighting, semi solid oak wooden flooring, views towards Belfast Lough and the Irish Sea.
ENSUITE BATHROOM: 9' 5" X 5' 7" (2.87m X 1.70m)
Luxury suite comprising bath with water fall taps and over drencher shower, contemporary wall mounted sink unit with cupboards below, mixer tap, wall hung mirror with integrated lighting, low flush wc, fully tiled walls, ceramic tiled floor, cornice ceiling, low voltage lighting, chrome heated radiator, concealed Baxi gas boiler with shelving below.
OVERSIZED SINGLE GARAGE 18' 6" X 14' 9" (5.64m X 4.50m)
Up and over door. Light and power.
Communal gardens laid in lawns, slipway leading to the Irish Sea.
Private parking behind electric gates. Communal parking for guests.
Private raised terrace with stunning views over the communal gardens and slipway to the Irish sea and Helens Bay beach, wheelchair access.



