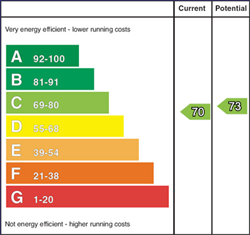OPEN COVERED ENTRANCE PORCH
Steps leading to sage green PVC double glazed door and side lights.
LARGE ENTRANCE HALL
Cornice ceiling, low voltage lighting, solid wood flooring, under stair storage. Staircase leading to the first floor.
CLOAKROOM:
Low flush wc, wall mounted sink unit with mixer tap, ceramic tiled floor, half tiled walls.
DRAWING ROOM: 18' 2" X 16' 8" (5.54m X 5.08m)
Fireplace with wood surround, cast iron and tiled inset, granite hearth, cornice ceiling, low voltage lighting, wall lighting, solid wood floor.
CONTEMPORARY KITCHEN OPEN TO LIVING ROOM 31' 1" X 14' 1" (9.47m X 4.29m)
Contemporary style kitchen with a range of high and low level white high gloss cabinets, granite worktops, five ring Neff ceramic hob with stainless steel and glass extractor above, large central island with waterfall deep granite worktop, double inset sink unit with mixer tap, Neff double oven and microwave, part tiled walls, ceramic tiled floor, space for American fridge freezer, Breakfast bar area, low voltage lighting, cornice ceiling, feature radiator, double glazed doors leading to south facing terrace. Opening to:
DINING ROOM: 14' 8" X 10' 11" (4.47m X 3.33m)
Solid wooden floor, cornice ceiling, glazed door to entrance hall.
UTILITY ROOM: 14' 1" X 7' 9" (4.29m X 2.36m)
Extensive range of built-in units with white high gloss cabinets, laminate worktops, space for washing machine and tumble dryer, freezer, Worchester gas boiler, single drainer stainless steel sink unit and mixer tap, ceramic tiled floor, access to roofspace, glazed door to rear.
LANDING:
Hotpress with shelving.
MAIN BEDROOM 16' 9" X 11' 8" (5.11m X 3.56m)
Laminate flooring, archway leading to:
DRESSING AREA AND ENSUITE SHOWER ROOM 16' 9" X 6' 2" (5.11m X 1.88m)
Fully tiled double shower cubicle with Hansgrohe thermostatically controlled shower unit, low flush wc, wall mounted sink unit and mixer tap with cabinet below, ceramic tiled floor, fully tiled walls, chrome heated towel radiator.
BATHROOM: 11' 4" X 7' 0" (3.45m X 2.13m)
White suite comprising panelled bath with mixer tap and telephone shower, fully tiled shower cubicle with thermostatically controlled shower unit, inset wash hand basin with mixer tap and cabinet below, low flush wc, ceramic tiled floor, fully tiled walls.
BEDROOM (2): 11' 5" X 8' 6" (3.48m X 2.59m)
Laminate flooring.
BEDROOM (3): 15' 3" X 12' 9" (4.65m X 3.89m)
Including extensive range of built-in wardrobes. Solid oak wooden floor.
BEDROOM (4): 13' 5" X 12' 9" (4.09m X 3.89m)
Including extensive range of built-in wardrobes, laminate flooring.
BEDROOM (5) /StUDY/COT ROOM 10' 4" X 5' 10" (3.15m X 1.78m)
OPEN COVERED SITTING AREA 13' 10" X 13' 9" (4.22m X 4.19m)
Flagged patio areas.
DETACHED MATCHING GARAGE 21' 5" X 17' 10" (6.53m X 5.44m)
Up and over door, power electric, storage above.
Raised decking area, extensive south facing patio overlooking the garden, feature stone wall.
Fully enclosed flagged patio area, sweeping tarmac driveway, outside lighting. Extensive lawns laid in grass.
Outside lighting. Outside tap. Outside power and mood lighting.



