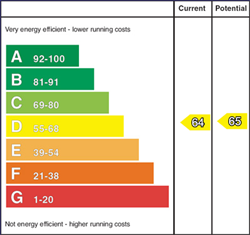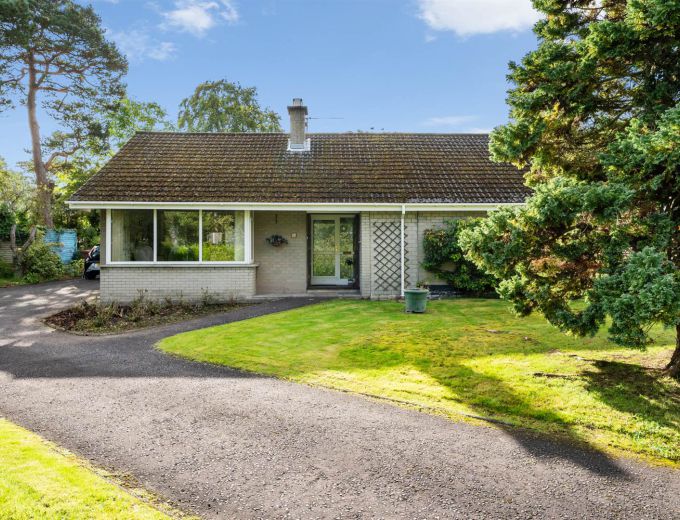ENTRANCE PORCH:
Double hardwood doors to:
ENTRANCE HALL:
Concealed parquet wood-block flooring
SHOWER ROOM: 10' 3" X 4' 6" (3.12m X 1.37m)
Vanity unit with wash hand basin, door to low flush wc, fully tiled walls, corner shower cubicle, extractor fan.
DRAWING ROOM: 17' 0" X 16' 3" (5.18m X 4.95m)
Fireplace with raised, tiled hearth, double doors with opaque glass panels and matching side panes to:
DINING ROOM: 16' 6" X 9' 9" (5.03m X 2.97m)
Recessed lighting, serving hatch from kitchen
STUDY 9' 6" X 6' 0" (2.90m X 1.83m)
Oak effect vinyl floor
KITCHEN: 18' 3" X 10' 9" (5.56m X 3.28m)
Single drainer stainless steel sink unit, mixer taps, extensive range of high-and low- level cupboards, laminate worktops and matching breakfast table, under over with 4 ring ceramic hob, plumbed for washing machine and dishwasher, part tiled walls. uPVC double glazed door to patio and rear garden.
BEDROOM (1): 13' 0" X 10' 0" (3.96m X 3.05m)
Vanity unit with wash hand basin
BEDROOM (2): 12' 9" X 10' 3" (3.89m X 3.12m)
including double built in wardrobes
BEDROOM (3): 13' 0" X 9' 6" (3.96m X 2.90m)
BEDROOM (4): 9' 6" X 6' 6" (2.90m X 1.98m)
plus single built-in wardrobe
BATHROOM: 9' 9" X 7' 9" (2.97m X 2.36m)
Whisper grey suite comprising: panelled bath, mixer taps, vanity unit with wash hand basin, low flush wc, heated towel rail.
Shelved Hot Press
ROOFSPACE:
Floored. Development potential (subject to approvals) or as playroom, home office or storage.
TIMBER SUMMER HOUSE
ALUMINIUM GREENHOUSE
GARAGE: 17' 0" X 14' 9" (5.18m X 4.50m)
With space for storage or workshop. Up and over door, light and power.
Tarmac driveway and parking space.
Auto floodlight.
BOILER HOUSE: Condensing, Gas fired central heating boiler (2019)
GARDENS
Lovely, mature gardens in lawns, flowerbeds, borders and fencing to the rear.
Large, flagged patio and barbecue area.


