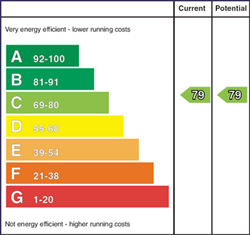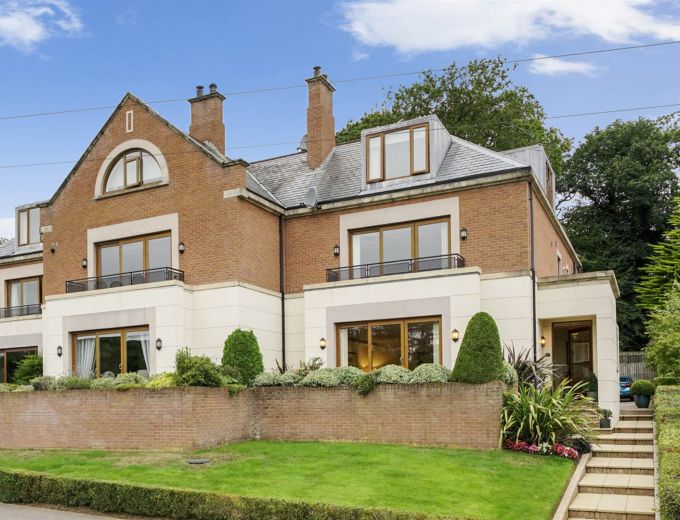Covered open porch. Double glazed hardwood front door.
ENTRANCE PORCH:
Oak flooring.
OPEN LIVING/DINING 27' 3" X 23' 3" (8.31m X 7.09m)
Feature fireplace with reconstructed stone surround, granite hearth and inset gas fire. Recessed lighting. Oak bookcase shelving, oak flooring. Sliding double glazed doors and side panel to sheltered patio. Superb views over Helen's Bay Golf Course to the Irish Sea and Scotland. Opaque glass door to rear hall.
STRIKING MODERN KITCHEN 12' 6" X 9' 0" (3.81m X 2.74m)
Extensive range of 'Jasmine' high gloss high and low level cupboards, polished granite worktops, one and a half tub stainless steel sink unit with mixer taps, Whirlpool fridge, freezer, Hotpoint dishwasher, stainless steel under oven and grill with four ring stainless steel gas hob, stainless steel cooker canopy/extractor. Worktop lighting,. Concealed Worcester combi boiler. Ceramic tiled floor, recessed lighting. Open views over gardens to rear.
REAR HALLWAY:
Oak flooring.
BEDROOM (1): 12' 3" X 10' 6" (3.73m X 3.20m)
Extensive range of beech built-in wardrobes, built-in drawers. Oak flooring.
ENSUITE SHOWER ROOM: 9' 0" X 4' 9" (2.74m X 1.45m)
White suite comprising low flush wc, pedestal wash hand basin, fully tiled shower cubicle with telephone hand shower, extractor fan, tiled floor, heated dressing mirror with integrated lighting.
BEDROOM (2): 12' 2" X 10' 0" (3.71m X 3.05m)
Double built-in wardrobes. Recessed lighting. Oak flooring.
BATHROOM: 8' 9" X 5' 6" (2.67m X 1.68m)
White suite comprising panelled bath with mixer taps, pedestal wash hand basin, tiled floor, low flush wc, recessed lighting, heated dressing mirror with integrated lighting, built-in storage cupboards. Access to Hotpoint washer/dryer. Extractor fan.
HALLWAY:
Double doors to large storage cupboard.
Dedicated parking space to rear.
Exterior store cupboard and electric meter.


