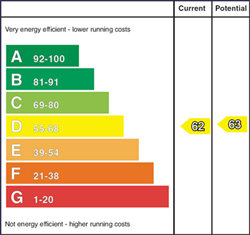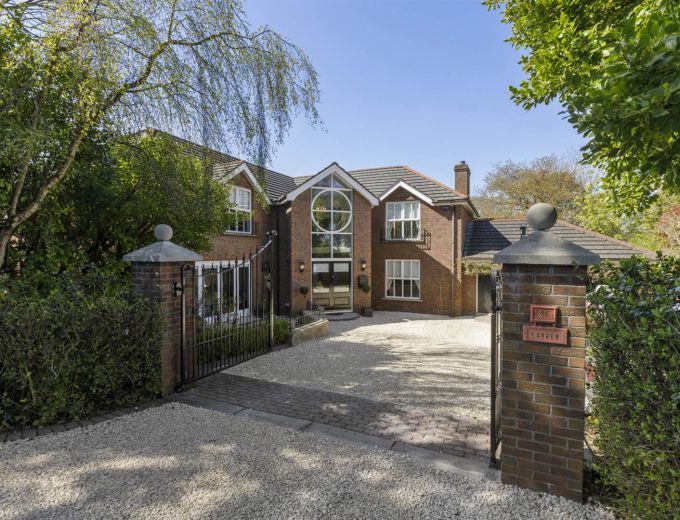Double, double glazed doors with window full height double glazed circular window above.
RECEPTION HALL: 20' 0" X 13' 0" (6.10m X 3.96m)
Travertine tiled floor. Vaulted ceiling, recessed lighting, minstrel gallery, feature oak staircase to first floor.
DRAWING ROOM: 18' 6" X 14' 3" (5.64m X 4.34m)
Feature fireplace, marble inset and hearth, carved pine surround, inset gas fire, coved ceiling, maple flooring, double doors to:
DINING ROOM: 14' 3" X 12' 0" (4.34m X 3.66m)
Coved ceiling, maple flooring, double doors to:
UPVC DOUBLE GLAZED CONSERVATORY: 11' 9" X 11' 0" (3.58m X 3.35m)
Rustic oak effect flooring, double doors and views into rear garden. Heat light and power.
LIVING ROOM: 13' 6" X 13' 0" (4.11m X 3.96m)
Feature fireplace, slate hearth, painted carved timber surround. Double glazed door to patio and rear garden. Double glazed fixed side panel.
StUNNING FAMILY ROOM/CASUAL DINING KITCHEN 25' 3" X 23' 0" (7.70m X 7.01m)
Travertine tiled floor. Extensive range of handmade solid timber high and low level shaker style painted cupboards, polished granite worktops, inset Franke stainless steel sink, mixer taps, centre island with polished granite worktops, mixer tap, inset Franke stainless steel sink, dishwasher, Britannia stainless steel double oven range cooker with six ring gas top and large centre grill, in recess with extractor, recessed lighting, double glazed Velux window, space for relaxing and formal casual dining, stainless steel 'American' fridge freezer and wine cooler. Double doors and side panels to patio area and front.
BUTLERS PANTRY 7' 9" X 6' 0" (2.36m X 1.83m)
Built-in glass display cabinet with cupboards below, glass fronted wine and spirit cupboards.
Travertine tiled floor, recessed lighting. Cupboard with heating manifolds, boiler control and electrical switchgear.
UTILITY ROOM: 9' 3" X 6' 9" (2.82m X 2.06m)
Franke single drainer stainless steel sink unit with mixer taps, range of cupboards, laminate worktops, ? flooring, double glazed Velux window, plumbed for washing machine, recessed lighting, extractor fan, double glazed door to side, patio and rear garden.
REAR HALLWAY:
Travertine tiled floor.
StUDY/HOME OFFICE 14' 9" X 5' 9" (4.50m X 1.75m)
Oak flooring, recessed lighting, glass door to hall.
CLOAKROOM: 9' 3" X 8' 3" (2.82m X 2.51m)
Travertine tiled floor, low flush wc, vanity unit, wash hand basin, recessed lighting, extractor, double glazed door to patio and rear garden.
Oak staircase with glazed panels and oak handrail to first floor. Double glazed Velux window. Minstrel gallery overlooking reception/dining hall.
MAIN BEDROOM 17' 0" X 14' 9" (5.18m X 4.50m)
Vaulted ceiling, twin double glazed Velux window. Oak flooring, recessed lighting.
ENSUITE BATHROOM: 10' 3" X 7' 9" (3.12m X 2.36m)
White suite comprising free standing bath, mixer taps, telephone hand shower, chrome heated bath, radiator. Three double glazed Velux windows. Tiled floor and walls, floating vanity unit wash hand basin, floating wc with concealed cistern. Large walk-in shower, drench fitting and telephone hand shower. Recessed lighting, extractor fan.
DRESSING ROOM: 7' 9" X 6' 6" (2.36m X 1.98m)
Oak flooring. Double glazed Velux window. Recessed lighting.
BEDROOM (2): 14' 9" X 13' 6" (4.50m X 4.11m)
Beech laminate flooring. Twin double glazed Velux window. Recessed lighting.
ENSUITE SHOWER ROOM:
Vanity unit oval wash hand basin, low flush wc, tiled floor and walls, extractor fan, Aqualisa thermostatic shower in large cubicle, chrome towel radiator.
BEDROOM (3): 12' 0" X 12' 0" (3.66m X 3.66m)
Plus extensive range of wall to wall floor to ceiling built-in wardrobes. Double glazed Velux windows. Oak flooring.
FAMILY BATHROOM 9' 0" X 7' 3" (2.74m X 2.21m)
White suite comprising free standing roll top bath, mixer taps, telephone hand shower, low flush wc, vanity unit wash hand basin, tiled floor, tiled walls with ornate carved border, recessed lighting, extractor fan. Heated towel radiator. Shelved hotpress. Hot water cylinder.
BEDROOM (4): 14' 3" X 9' 0" (4.34m X 2.74m)
Oak flooring. View into rear garden.
BEDROOM (5): 10' 6" X 9' 6" (3.20m X 2.90m)
Oak flooring.
ATTACHED DOUBLE GARAGE 19' 9" X 16' 9" (6.02m X 5.11m)
Twin up and over doors. Light and power. Oil fired central heating boiler. Water tap.
Stoned driveway and parking space for several cars. Double wrought iron entrance gates. Outside lighting.
Lovely mature sheltered gardens to front and extensive to rear in lawns, flowerbeds, bordered by hedges and high stone wall. Large, flagged patio barbecue area and sheltered sun deck, feature exterior lighting. Rear garden has sunny aspect.
Water taps. uPVC oil tank. External power sockets


