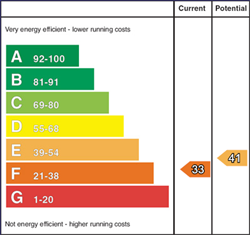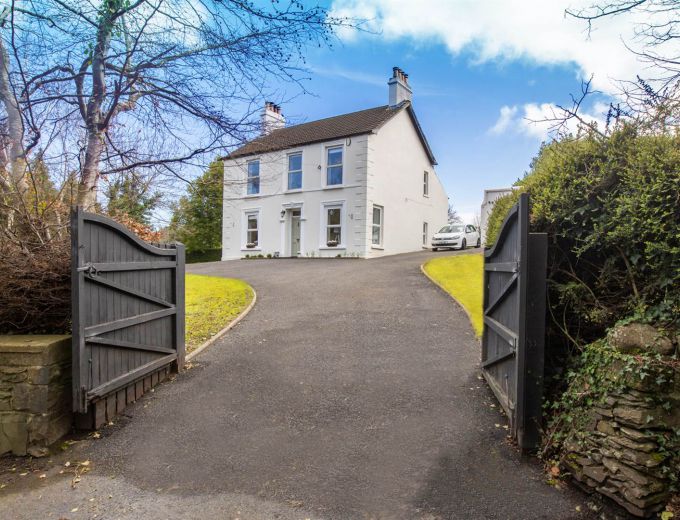Hardwood front door with window light above into:
VESTIBULE 5' 5" X 3' 4" (1.65m X 1.02m)
Cornice ceiling. Quarry tiled floor.
ENTRANCE HALL: 17' 10" X 5' 5" (5.44m X 1.65m)
Original hardwood front door and stained glass window, stained glass side panels. Cornice ceiling. Mosaic tiled floor.
CLOAKROOM: 7' 1" X 6' 1" (2.16m X 1.85m)
Wall hung sink unit with mixer taps, low flush wc, fully tiled walls, ceramic tiled floor, recessed low voltage spotlighting, storage cupboard and pressurised hot water tank and built in shelving.
DRAWING ROOM: 21' 8" X 8' 9" (6.60m X 2.67m)
Solid oak wood strip floor, ornate fireplace surround with cast iron inset and gas fire, cornice ceiling.
StUDY 9' 5" X 7' 6" (2.87m X 2.29m)
Recessed spotlighting. Ceramic tiled floor.
LIVING ROOM: 12' 10" X 12' 0" (3.91m X 3.66m)
Feature fireplace with tiled inset, painted timber surround, tiled hearth, solid oak wood strip floor. Dipped pine, bifold doors with etched glass panels and archway through to:
DINING ROOM: 11' 1" X 8' 2" (3.38m X 2.49m)
Solid oak strip wood floor. Through to:
KITCHEN: 14' 11" X 10' 3" (4.55m X 3.12m)
Excellent range of oak shaker style high and low level units, integrated Hotpoint five ring gas hob and range cooker with Luxair stainless steel extractor hood, integrated Hotpoint dishwasher, integrated fridge, granite worktops, Blance 1.5 drainer stainless steel sink unit with mixer taps, recessed low voltage spotlighting. Polished granite breakfast bar with built in storage. Ceramic tiled floor. Double French doors opening onto rear patio, barbecue area and garden. Door to:
PANTRY/CLOAKROOM 8' 8" X 3' 4" (2.64m X 1.02m)
Ceramic tiled floor, recessed spotlighting.
UTILITY ROOM: 8' 11" X 7' 10" (2.72m X 2.39m)
Range of high and low level units, plumbed for washing machine, recess for fridge freezer, single drainer stainless steel sink unit with mixer taps, recess for tumble dryer. Ceramic tiled floor, recessed spotlighting.
Staircase with oak spindles and handrail to:
SHOWER ROOM: 7' 4" X 6' 8" (2.24m X 2.03m)
Feature NK Porcelanosa wall hung sink unit with mixer taps, walk in shower with Aqualisa thermostatic shower unit, low flush wc, fully tiled walls, ceramic tiled floor. Recessed spotlighting. Access to roofspace.
BATHROOM: 9' 4" X 7' 5" (2.84m X 2.26m)
Feature free standing, roll top bath with mixer taps, low flush wc, wall hung sink unit with mixer taps, fully tiled walls, ceramic tiled floor, recessed spotlighting.
MASTER BEDROOM: 13' 0" X 12' 10" (3.96m X 3.91m)
Feature fireplace with cast iron tiled inset and hearth and timber surround, cornice ceiling. Concealed original wood strip floor.
BEDROOM (2): 12' 11" X 8' 3" (3.94m X 2.51m)
Cornice ceiling. Concealed original wood strip floor.
BEDROOM (3): 9' 10" X 9' 5" (3.00m X 2.87m)
Feature cast iron fireplace, concealed original wood strip floor. Inset shelving. Cornice ceiling.
BEDROOM (4): 12' 3" X 9' 8" (3.73m X 2.95m)
Feature fireplace with cast iron surround, tiled inset and hearth, cornice ceiling, concealed original wood strip flooring.
DRESSING ROOM 8' 7" X 5' 5" (2.62m X 1.65m)
Cornice ceiling, recessed low voltage spotlighting. Original varnished timber flooring.
LANDING:
Access to roofspace.
Double gates to extensive tarmac driveway with parking for several cars, boat, caravan or horse box leading to detached garage.
Outdoor lighting. Extensive mature gardens in lawns with flowerbeds, trees and shrubs. Some Lough views from the rear garden.
Large sandstone sun terrace, patio and barbecue area to rear with steps leading to fully enclosed gardens in lawns with hedge boundary. Outside tap. Outside lighting.
DETACHED GARAGE: 31' 0" X 14' 3" (9.45m X 4.34m)
Electric roller shutter door. Light and power. Partly divided as games room or studio.


