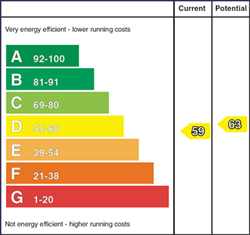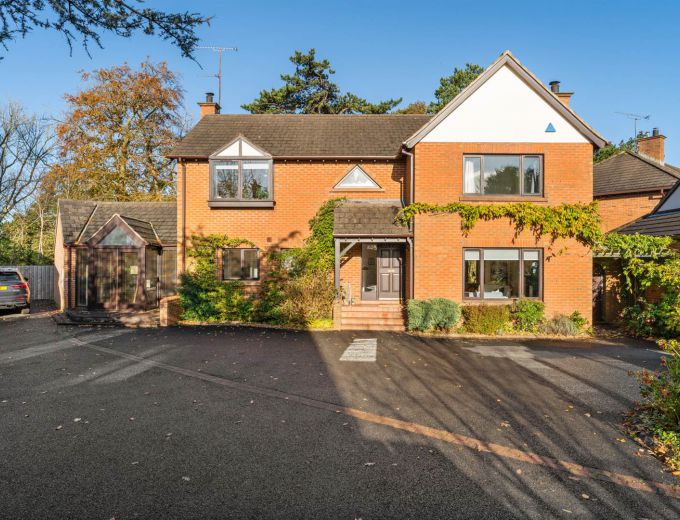Covered open porch, tiled floor.
Hardwood front door, double glazed side panel.
SPLIT LEVEL ENTRANCE HALL:
Minstrel gallery. Oak effect wooden floor.
CLOAKROOM:
Low flush wc, wash hand basin and mixer tap, part tiled walls and ceramic tiled floor. Double doors to separate cloaks hanging space.
DRAWING ROOM: 16' 9" X 14' 3" (5.11m X 4.34m)
Period style fireplace, cast iron and inset, carved surround, oak effect wooden floor, feature panelled wall, wall lighting. Archway to:
SITTING ROOM: 12' 9" X 8' 9" (3.89m X 2.67m)
Double glazed French doors to rear garden, bevelled glass door to hall.
DINING ROOM: 12' 0" X 11' 0" (3.66m X 3.35m)
Double glazed French doors to rear patio and garden. Bevelled glass door from entrance hall, wall lighting, tiled slate floor. Archway to:
KITCHEN: 12' 9" X 12' 3" (3.89m X 3.73m)
Excellent range of painted high and low level cupboards, laminate worktops, space for Range in tiled recess, brick detail, recessed lighting, slate tiled floor, breakfast bar, four ring electric hob, part tiled walls.
UTILITY ROOM: 9' 0" X 6' 6" (2.74m X 1.98m)
Sink unit, range of matching cupboards, plumbed for washing machine, tiled slate floor, fridge, freezer.
FAMILY ROOM: 23' 6" X 20' 9" (7.16m X 6.32m)
Elm timber floor, double hardwood doors to front and rear. Vaulted ceiling, recessed lighting, double glazed Velux windows.
Staircase with hardwood spindles and handrail to first floor. Minstrel Gallery feature triangular window.
LANDING:
Laminate flooring. Hotpress with Willis water heater. Roofspace: insulated, storage.
MAIN BEDROOM: 20' 0" X 12' 3" (6.10m X 3.73m)
Including built in robes, Juliet balcony, laminate flooring, wall lighting, inward opening single double glazed door overlooking garden.
ENSUITE SHOWER ROOM:
Fully tiled shower cubicle, thermostatically controlled shower and telephone hand shower, low flush wc, circular "rice bowl" sink, fully tiled walls, tiled floor, recessed lighting, extractor fan.
BEDROOM (2): 12' 3" X 9' 9" (3.73m X 2.97m)
Excellent range of built-in wardrobes, laminate flooring.
BEDROOM (3): 12' 3" X 9' 6" (3.73m X 2.90m)
Laminate flooring.
BEDROOM (4): 12' 2" X 11' 2" (3.71m X 3.40m)
Laminate flooring.
BATHROOM:
White suite comprising luxury shower bath with matching screen, mixer tap, thermostatically controlled telephone shower and over drencher, low flush wc, contemporary sink unit and mixer tap, ceramic tiled floor, fully tiled walls, heated towel radiator, low voltage lighting.
Shared tarmac driveway leading to parking and turning space for three cars. Floodlight surrounding the house. PVC oil tank, water tap, oil fired central heating boiler.
Gardens in paviors, borders, patios and low maintenance areas.



