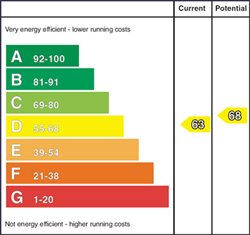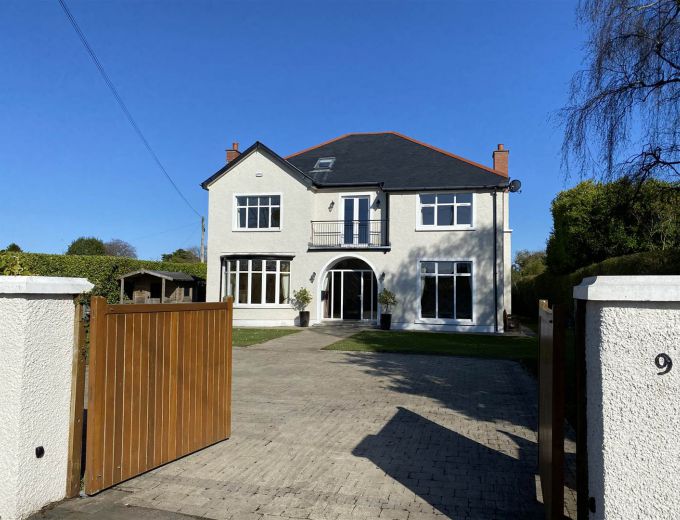Open covered entrance porch with steps leading to:
Double glazed door with side and top lights to:
ENTRANCE HALL:
Solid oak wooden floor, solid wood staircase to first floor, under stair storage.
CLOAKROOM:
uPVC, pedestal wash hand basin with mixer taps, ceramic tiled floor.
DRAWING ROOM: 18' 4" X 12' 0" (5.59m X 3.66m)
Sandstone fireplace with granite inset and hearth, open fire.
FAMILY ROOM: 16' 9" X 13' 2" (5.11m X 4.01m)
Stone fireplace and hearth with gas inset, solid oak wood floor, feature bay window with stained glass top lights.
LUXURY KITCHEN OPENING INTO LIVING AND CASUAL DINING 38' 0" X 26' 7" (11.58m X 8.10m)
38' 0" x 26' 7" (11.58m x 8.1m) x 26'5" x 15'0"
Extensive range of built-in high and low level solid walnut shaker units and display, granite worktops with matching splashback, Neff five ring stainless steel gas hob with stainless steel splashback, glass and stainless steel extractor above, two Neff under ovens, Neff coffee machine, Neff microwave, space for American fridge freezer, under unit lighting, integrated dishwasher, central island with matching granite worktop and inset perpetration sink with mixer taps. Ceramic tiled floor, low voltage lighting.
UTILITY ROOM: 10' 11" X 8' 7" (3.33m X 2.62m)
Extensive range of high and low level style units, laminate worktops, single drainer sink unit with mixer taps, space for tumble dryer and washing machine, ceramic tiled floor, service door to rear. Access to boiler house housing oil fired central heating boiler.
LARGE LANDING
Access to second floor. Hotpress with pressurised hot water tank and shelving plus additional storage. French doors to balcony. Ample space for a study.
MAIN BEDROOM 14' 11" X 13' 0" (4.55m X 3.96m)
Built-in plantation shutters.
DRESSING ROOM: 13' 1" X 5' 11" (3.99m X 1.80m)
Extensive range of open hanging space with drawers and open shelving incorporating a feature mirror.
ENSUITE BATHROOM: 10' 5" X 8' 7" (3.18m X 2.62m)
Luxury suite comprising double shower cubicle with over drencher and telephone shower, panelled bath with mixer taps, wall mounted half pedestal with mixer taps, low flush wc, ceramic tiled floor, part tiled walls, chrome towel radiator.
BEDROOM (3): 13' 4" X 13' 2" (4.06m X 4.01m)
Stain glass top lights.
BEDROOM (4): 15' 8" X 12' 0" (4.78m X 3.66m)
Plus built-in wardrobe.
GUEST BEDROOM 14' 3" X 12' 0" (4.34m X 3.66m)
Plus built-in wardrobe. Plantation shutters. Glimpses of the sea.
ENSUITE SHOWER ROOM:
Luxury suite comprising double shower cubicle with over drencher and telephone shower, panelled bath with mixer taps, wall mounted half pedestal with mixer taps, low flush wc, ceramic tiled floor, part tiled walls, chrome towel radiator.
BATHROOM: 12' 5" X 10' 8" (3.78m X 3.25m)
Luxury bathroom suite comprising roll top bath with mixer taps and telephone shower, low flush wc, half pedestal sink with mixer taps, fully enclosed wet shower area with over drencher and telephone shower, part tiled walls, ceramic tiled floor, low voltage lighting.
BEDROOM (5): 19' 9" X 17' 7" (6.02m X 5.36m)
Four double glazed Velux windows. Sea glimpses.
ENSUITE SHOWER ROOM:
Fully tiled shower cubicle with electric shower, wall mounted sink unit with mixer taps, low flush wc, ceramic tiled floor, part tiled walls.
Timber gates leading to Tegular paved driveway with parking for three cars, Tegular paved pathway surrounding house.
Concealed PVC oil tank. Double gates accessing second driveway. Outside tap. Raised patio area.


