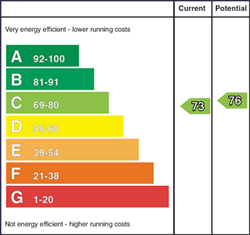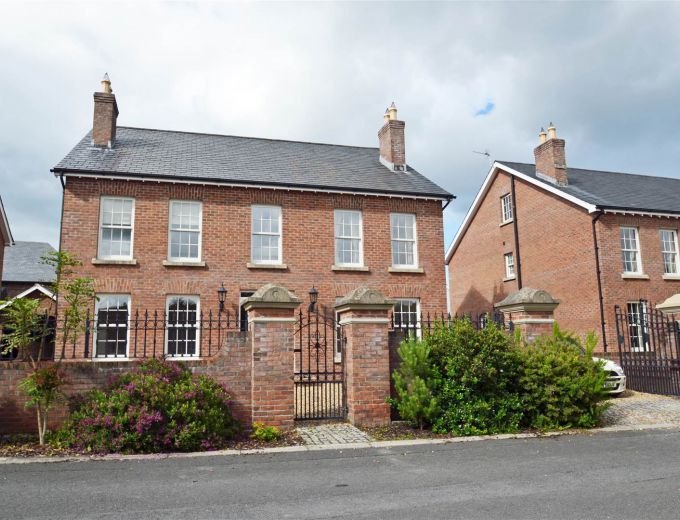ENTRANCE HALL:
Hardwood double glazed front door to...
DRAWING ROOM: 15' 11" X 12' 5" (4.85m X 3.78m)
Solid wood floor with under floor heating. Feature fireplace with stone surround and polished cast iron inset with gas fire. Wired for Bang and Olufsen sound system.
LOUNGE: 12' 11" X 12' 5" (3.94m X 3.78m)
Solid wood floor with under floor heating. Feature fireplace with stone surround and polished cast iron inset gas fire. Wired for Bang and Olufsen sound system.
CLOAKROOM:
White suite comprising low flush w.c., pedestal wash hand basin with mixer taps and tiled splash back, ceramic tiled flooring.
LUXURY FITTED KITCHEN AND DINING AREA: 21' 6" X 18' 6" (6.55m X 5.64m)
Kitchen designed by NK Design Holywood. Excellent range of high and low level units with lacquered rialto gloss doors with long rail stainless steel handles and Zodiaq stone worktops and splash back. There is a selection of panelled drawers and wirework pull out units, as well as frosted glass fronted units. Neff oven with 5-ring ceramic hob with Neff stainless steel extractor oven over, a large 1.5 bowl stainless steel Franke sink unit with mixer taps, Fisher and Paykel dishwasher. Island unit with solid walnut breakfast bar, circular food prep sink, mixer taps, fridge, freezer Neff coffee maker and Neff steam oven. Ceramic tile flooring, low voltage recessed spotlighting. Double doors to garden, vaulted ceiling with velux windows. Under floor heating. Open to Family room
UTILITY ROOM: 10' 0" X 6' 6" (3.05m X 1.98m)
Excellent range of RWK cristallo ivory gloss high and low level units with walnut block effect worktops, single bowl sink unit with mixer taps. Plumbed for washing machine and tumble dryer. Large storage cupboards, Ceramic tiled flooring, low voltage recessed spotlighting.
FAMILY ROOM: 11' 8" X 13' 0" (3.56m X 3.96m)
Ceramic tiled flooring. Wired for Bang and Olufsen sound system.
BEDROOM (1): 12' 5" X 13' 1" (3.78m X 3.99m)
ENSUITE SHOWER ROOM:
Duravit white suite comprising low flush w.c., wash hand basin, vanity unit with mixer taps and cupboards below, mirror and light above. Fully tiled corner shower cubicle, heated towel rail, ceramic tiled flooring, low voltage recessed spotlighting. Adjoining door to...
BEDROOM (2): 12' 7" X 13' 0" (3.84m X 3.96m)
BEDROOM (3): 12' 8" X 14' 2" (3.86m X 4.32m)
Storage cupboard and built in robe.
ENSUITE SHOWER ROOM:
Duravit white suite comprising low flush w.c., pedestal wash hand basin with mixer taps, ceramic tiled flooring, fully tiled corner shower cubicle with Aqualisa shower Heated towel rail, low voltage spotlighting.
BEDROOM (4): 11' 10" X 13' 0" (3.61m X 3.96m)
BATHROOM:
Kohler white suite comprising low flush w.c, double hand basin with mixer taps, vanity unit with storage below. Free standing roll top bath with mixer taps. Fully tiled corner shower cubicle, low voltage recessed spotlighting. Heated towel rail.
Velux windows. Eaves storage.
BEDROOM (5): 22' 3" X 12' 9" (6.78m X 3.89m)
Eaves storage, low voltage spotlighting.
ENSUITE SHOWER ROOM:
White Suite comprising fully tiled Aqualisa shower cubicle, low flush corner wc, wash hand basin vanitory unit with mixer taps, heated towel rail, low voltage recessed lighting, ceramic tiled floor.
BEDROOM (6): 22' 3" X 12' 9" (6.78m X 3.89m)
PLAYROOM OR GAMES ROOM Eaves storage. Wood flooring, low voltage spot lighting. Glimpses of Lough.
Electric entry gates and pebbled driveway with landscaped garden to front. Landscaped garden to rear in lawns and pebbles.
DETACHED GARAGE: 21' 3" X 12' 0" (6.48m X 3.66m)
Light and power.


