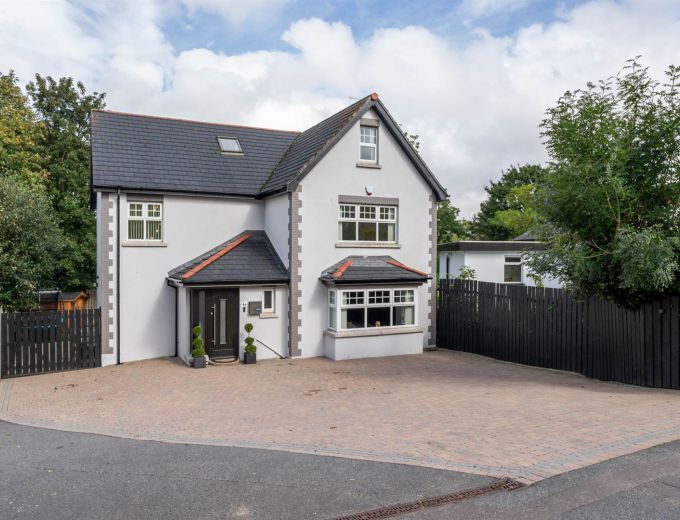Compisite front door with glass inset and side light.
ENTRANCE HALL:
Ceramic tiled floor, feature black wall mounted radiator, low voltage lighting Staircase to first floor with painted spindles and handrail. Panelled doors to under stair storage.
CLOAKROOM:
Low flush wc, wash hand basin with high gloss cabinets below, mixer taps, part tiled walls, ceramic tiled floor.
DRAWING ROOM: 18' 7" X 15' 2" (5.66m X 4.62m)
Feature polished stone chimney breast, matching wall unit with concealed illuminated shelving, contemporary wall mounted inset flame effect electric fire, space for inset TV, walnut flooring, low voltage lighting, feature period style radiator. Archway leading to:
DINING ROOM WITH ADDITIONAL SITTING AREA 19' 6" X 11' 6" (5.94m X 3.51m)
Feature radiator. Low voltage lighting. French doors with access to decking area and garden.
LUXURY KITCHEN: 14' 1" X 12' 1" (4.29m X 3.68m)
Extensive range of high and low level solid shaker cupboards finished in maple and walnut, under unit lighting, granite worktops, one and a half inset sink unit with mixer taps, display cabinets, Neff eye level microwave and under oven, Neff 4 ring gas hob with stainless steel and glass extractor fan above, Neff integrated coffee machine with plate warmer below. Central island with breakfast bar area and granite worktop. Integrated dishwasher, pelmet lighting, ceramic tiled floor and feature radiator.
UTILITY ROOM: 12' 1" X 5' 9" (3.68m X 1.75m)
Extensive range of high and low level storage cupboards, ceramic tiled floor, space for tumble dryer and washing machine, single drainer sink unit with mixer taps, tiled splashback, low voltage lighting, concealed gas boiler, glazed door to rear.
LANDING:
Low voltage lighting. Access to second floor.
MAIN BEDROOM 13' 1" X 12' 5" (3.99m X 3.78m)
Extensive range of built-in wardrobes with sliding doors plus additional storage.
ENSUITE SHOWER ROOM:
Fully tiled shower cubicle with thermostatically controlled shower unit, over drencher, telephone shower, low flush wc, wall mounted half pedestal wash hand basin with mixer taps, part tiled walls, ceramic tiled floor. Tiled skirting, extractor fan, low voltage lighting.
BEDROOM (2): 15' 3" X 10' 0" (4.65m X 3.05m)
LUXURY BATHROOM: 8' 11" X 7' 9" (2.72m X 2.36m)
Free standing feature bath with chrome feet, low flush wc, contemporary sink unit with mixer taps and high gloss cabinets below, wall mounted mirror with back lighting, Bluetooth connection and demister, wall mounted heated radiator, ceramic tiled floor, fully tiled walls, low voltage lighting, extractor fan.
BEDROOM (3): 10' 0" X 9' 11" (3.05m X 3.02m)
Laminate flooring.
BEDROOM (4): 12' 2" X 9' 10" (3.71m X 3.00m)
SITTING AREA 13' 0" X 9' 8" (3.96m X 2.95m)
Built-in wardrobes and storage in the eaves, three double glazed Velux windows.
BEDROOM (5): 30' 4" X 9' 8" (9.25m X 2.95m)
Four double glazed Velux windows, low voltage lighting.
ENSUITE: 9' 8" X 5' 1" (2.95m X 1.55m)
Low flush wc, pedestal wash hand basin with mixer taps.
Fully enclosed rear garden laid in entertaining areas with a large raised decking area with steps leading down to astro turf games area, patio areas ideal for a hot tub and those who have an avid footballer or trampolinist.
Access to the front of the house via Tegular pathway.
Cabin style shed. Outside tap including hot tap. Outside lighting and electrical plugs.
HOME OFFICE/CINEMA ROOM 14' 7" X 10' 1" (4.44m X 3.07m)
Bi-fold doors, fully insulated, power and light, laminate flooring, low voltage lighting.
Tegular paved driveway to the front with parking for four/ five cars.



