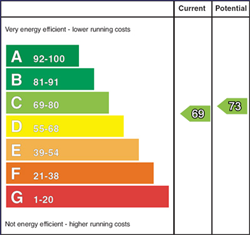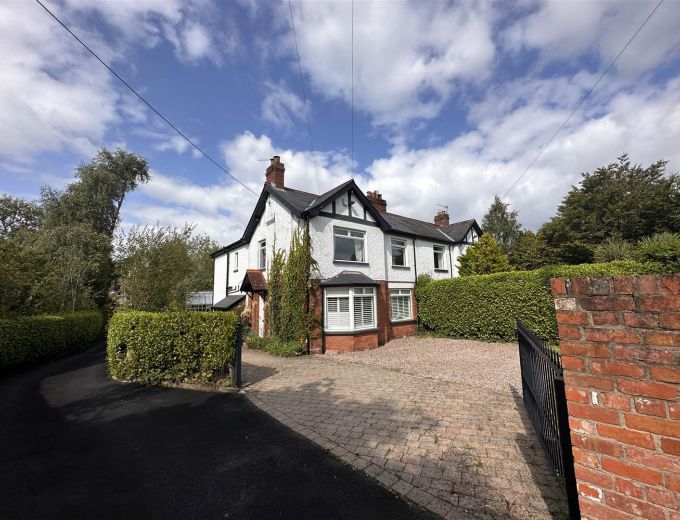PVC double glazed door with top lights to:
ENTRANCE HALL:
Staircase leading to the first floor with painted spindles, Newel post and mahogany handrail, marble tiled floor, picture rail, cornice ceiling, under stair storage.
CLOAKROOM:
Panelled walls, marble tiled floor, low flush wc, corner wash hand basin with mixer tap, low voltage lighting, extractor fan.
DRAWING ROOM OPEN TO DINING ROOM 23' 10" X 14' 6" (7.26m X 4.42m)
Stone fireplace with cast iron multi fuel burner, stone hearth, solid limed oak wooden floor, plantation shutters, picture rail, cornice ceiling.
L SHAPED KITCHEN WITH CASUAL DINING AND SITTING ROOM 22' 7" X 22' 1" (6.88m X 6.73m)
Handmade painted in frame high and low level kitchen in a shaker style, feature cream gas fired Aga, Whirlpool four ring induction hob, central island with inset sink unit and mixer tap, integrated dishwasher, double thickness black granite worktops, vaulted ceiling in the kitchen area with double glazed Velux window, marble floor throughout, two sets of French doors to the patio and garden, additional open pantry area, incorporating matching high and low level units, space for American fridge freezer, Neff micro oven, concealed area for washing machine.
BRIGHT LANDING
Picture rail, double glazed Velux window, limed oak wooden floor. Access to:
ROOFSPACE:
Floored and accessed via Slingsby ladder.
MAIN BEDROOM 18' 3" X 15' 2" (5.56m X 4.62m)
Impressive bedrooms with vaulted 11ft ceiling, limed oak wooden floor, low voltage lighting, large picture window. Walk-in wardrobe with open shelving.
LUXURY ENSUITE SHOWER ROOM
Large double shower cubicle with thermostatically controlled shower unit and drencher and telephone shower, low flush wc, wash hand basin with mixer tap and cupboard below, heated crome towel radiator, ceramic tiled floor, low voltage lighting.
BEDROOM (2): 11' 9" X 10' 8" (3.58m X 3.25m)
Picture rail.
BEDROOM (3): 11' 11" X 11' 9" (3.63m X 3.58m)
Picture rail.
BEDROOM (4): 12' 9" X 6' 7" (3.89m X 2.01m)
Large built-in wardrobe.
BATHROOM: 8' 4" X 7' 9" (2.54m X 2.36m)
White suite comprising panelled bath with mixer tap, low flush wc, pedestal wash hand basin with mixer tap, wall mounted electric mirror, large double shower cubicle with thermostatically controlled shower unit, over drencher and telephone shower, fully tiled walls, ceramic tiled floor, heated chrome towel radiator, low voltage lighting.
Gardens to the front laid in lawns with a gravel and Tegular driveway, reclaimed feature wall, double wooden gates leading to the rear, raised patio area with spotlights, garden laid in lawns, mature borders and a feature Hartley Botanic greenhouse/garden room.
HARTLEY BOTANIC GREENHOUSE/GARDEN ROOM 12' 1" X 8' 1" (3.68m X 2.46m)
Electric,
BOILER HOUSE
Housing gas fired central heating boiler and additional storage.
Two outside taps. Outside light.



