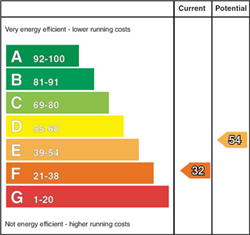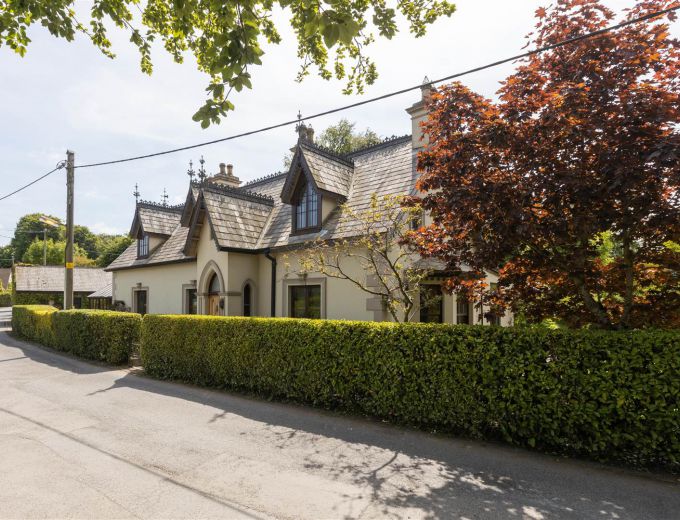Ornate period gothic style front door with matching fan light.
ENTRANCE PORCH:
Terrazzo style flooring, part panelled walls, two feature stain glass windows, stain glass door leading to:
ENTRANCE HALL:
Cornice ceiling, corbelling, staircase with solid pine newell post, handrail and spindles leading to the first floor, double doors to under stair storage and original telephone nook, dado rail, wall lights.
CLOAKROOM/SHOWER ROOM/SAUNA ROOM
Low flush wc, pedestal wash hand basin, fully tongue and groove ceilings and walls, ceramic tiled floor, fully tiled shower cubicle with thermostatically controlled shower unit, fully fitted Nenray sauna.
DRAWING ROOM: 17' 10" X 16' 8" (5.44m X 5.08m)
Marble fireplace with brick inglenook open fire, slate hearth, cornice ceiling, feature bay window and lead glass shutter to the front window. Pine panelling around the bay window. Door leading to:
StUDY 13' 5" X 11' 8" (4.09m X 3.56m)
Solid oak parquet flooring, panelled walls, views over the garden with deep window ledges, wall lighting.
FAMILY ROOM: 17' 11" X 14' 6" (5.46m X 4.42m)
Cornice ceiling, feature lead and stained glass shutter with pine panelling.
DINING ROOM: 16' 11" X 10' 5" (5.16m X 3.18m)
Marble fireplace with matching hearth, cast iron hood and dog grate, open fire, cornice ceiling, feature lead glass shutter with pine panelling, part exposed stone wall, feature wall mounted disused John and Josh Taunton safe, double half glazed doors to:
TIMBER FRAME CONSERVATORY 16' 2" X 11' 5" (4.93m X 3.48m)
Venetian marble tiled floor, brick sets with raised stone beds, stunning example of a vine overhanging, service door to the garden and parking area.
KITCHEN: 12' 9" X 11' 10" (3.89m X 3.61m)
Solid oak kitchen with high and low cabinets, under unit lighting, double thickness granite worktops with matching upstand, Neff eye level double oven, four ring ceramic hob with extractor above, one and a half sink unit and mixer tap, integrated fridge, fully tiled walls, ceramic tiled floor, tongue and groove ceiling. Access to:
BREAKFAST ROOM 9' 1" X 8' 3" (2.77m X 2.51m)
Ceramic tiled floor, tongue and groove ceiling. Access to:
UTILITY ROOM: 8' 4" X 8' 0" (2.54m X 2.44m)
Plumbed for washing machine, space for freezer and tumble dryer, Grant oil fired central heating boiler, tongue and groove ceiling, solid door to:
REAR SOUTH FACING SUNROOM 12' 6" X 10' 0" (3.81m X 3.05m)
Tongue and groove ceiling in part and walls, glazed ceiling, double glazed doors to the patio and garden areas with stained glass top lighting.
LANDING:
Light by double glazed Velux windows, wall lighting. Access to the roofspace. Walk-in hotpress with insulated copper cylinder and shelving.
MAIN BEDROOM 19' 7" X 14' 4" (5.97m X 4.37m)
Cast iron ornate fireplace (ornamental purposes only), wall lighting, built-in wardrobes, dado rail, two feature beams.
FIRST FLOOR StUDY / DRESSING ROOM 8' 9" X 4' 1" (2.67m X 1.24m)
Including built-in desk with side cabinets, feature stained glass window.
BEDROOM (2): 17' 8" X 11' 2" (5.38m X 3.40m)
Period cast iron fireplace (ornamental purposes only), built-in wardrobes, feature beam.
BEDROOM (3): 13' 8" X 11' 10" (4.17m X 3.61m)
Feature beams, glazed skylight.
BEDROOM (4): 15' 4" X 10' 9" (4.67m X 3.28m)
Including built-in wardrobe, cast iron fireplace with tiled inset (ornamental purposes only), feature beam.
BEDROOM (5): 13' 8" X 8' 3" (4.17m X 2.51m)
Including built-in wardrobes, double glazed Velux window, feature beam.
BATHROOM: 9' 2" X 8' 3" (2.79m X 2.51m)
Coloured suite comprising panelled bath, pedestal wash hand basin with mixer tap, bidet, part tiled walls, cork tiled floor and ceiling, inset mirror, built-in towel storage, separate low flush wc.
DETACHED MATCHING DOUBLE GARAGE
Up and over door. Light and power. Over storage.
Tegular paved driveway with parking for up to three cars.
OUTHOUSE (1) 14' 9" X 8' 6" (4.50m X 2.59m)
OUTHOUSE (2) 12' 3" X 7' 9" (3.73m X 2.36m)
Extensive south facing lawns with mature borders, trees and feature eucalyptus tree, crazy paved patio area with granite set walls. Crazy paved pathways surrounding the house.



