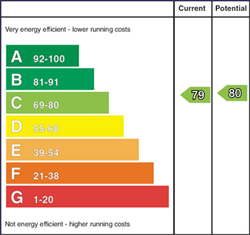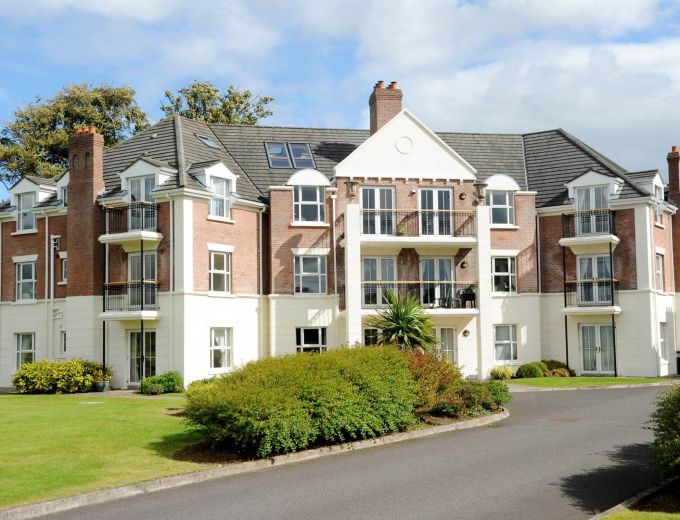Solid panelled door to beautifully presented communal entrance hall. Lift access to each floor or staircase.
PENTHOUSE FLOOR
Solid oak front door to:
PRIVATE ENTRANCE PORCH:
Solid oak wooden flooring.
SPACIOUS ENTRANCE HALL
Cloaks cupboard, cornice ceiling, solid oak wood flooring.
LIVING ROOM: 17' 0" X 12' 3" (5.18m X 3.73m)
Stone fireplace and hearth with gas inset, solid oak wooden flooring, French doors to balcony. Stunning views of Belfast Lough towards Belfast Docks. Open archway to:
DINING/OFFICE 13' 7" X 11' 0" (4.14m X 3.35m)
Fully fitted office with cream Shaker cupboards and drawers, open shelving, solid oak tops, cornice ceiling, solid oak wooden flooring.
LUXURY KITCHEN: 19' 3" X 15' 0" (5.87m X 4.57m)
Handmade contemporary kitchen with extensive range of built-in Shaker cabinets, Quartz worktops, matching splashback with one and a half stainless steel sink unit inset Quooker hot water tap, under unit lighting, Neff eye level microwave, four ring Siemen hob with stainless steel and glass extractor above, Neff double oven, integrated Zanussi fridge freezer, integrated dishwasher, central island with matching top and separate pantry area, feature etched glass window and views of Belfast Lough and the Antrim coastline.
INNER HALLWAY:
Solid oak wooden flooring, storage cabinet. Access to additional storage.
MAIN BEDROOM 21' 7" X 13' 2" (6.58m X 4.01m)
(Including Ensuite)
Handmade built-in wardrobes, solid oak wooden flooring, contemporary wall mounted radiator. French doors to balcony. Stunning views of Belfast Lough.
ENSUITE SHOWER ROOM:
Contemporary ensuite comprising of fully tiled double shower cubicle with Mira Sport electric shower, feature sink unit with mixer tap and cabinet below, concealed cistern with wall mounted toilet, fully tiled walls, chrome towel radiator, ceramic tiled floor.
BEDROOM (2): 17' 0" X 10' 1" (5.18m X 3.07m)
(Plus built-in wardrobes)
Solid oak wooden flooring. Stunning views of Belfast Lough and the Antrim coastline.
BATHROOM: 10' 4" X 9' 5" (3.15m X 2.87m)
Recently installed luxury suite with his and hers inset sink unit, wall mounted mixer taps over, panelled doors below with glass shelf, two wall mounted mirrors with back lighting, low flush wc, large shower cubicle with thermostatically controlled shower unit, chrome heated towel radiator, mosaic tiled floor with matching wall tiling, utility cabinet, concealed utility cupboard, plumbed for washing machine, space for tumble dryer, granite effect worktops and open shelving.
ADDITIONAL INNER HALLWAY
Solid oak wooden flooring, storage cupboard housing gas central heating boiler. Solid oak open tread staircase to:
StUDY LANDING 9' 7" X 7' 5" (2.92m X 2.26m)
Solid oak wooden flooring. Light by double glazed Velux window. Access into additional walk-in store cupboard.
BEDROOM (3): 15' 1" X 14' 7" (4.60m X 4.44m)
Plus built-in wardrobes with sliding mirror doors, solid oak wooden flooring, vaulted ceiling, large double glazed Velux window with stunning views of Belfast Lough to Belfast Docks.
ENSUITE SHOWER ROOM: 11' 8" X 9' 3" (3.56m X 2.82m)
Pharo shower cubicle with power jets, over drencher and telephone shower, pedestal wash hand basin with mixer tap, low flush wc, ceramic tiled floor, double glazed Velux window.
The development is accessed via electric gates, leading through to lawns to the front and parking to the rear.
SINGLE GARAGE
Up and over door.



