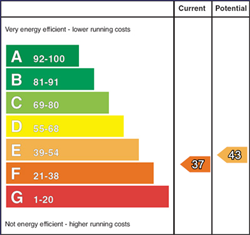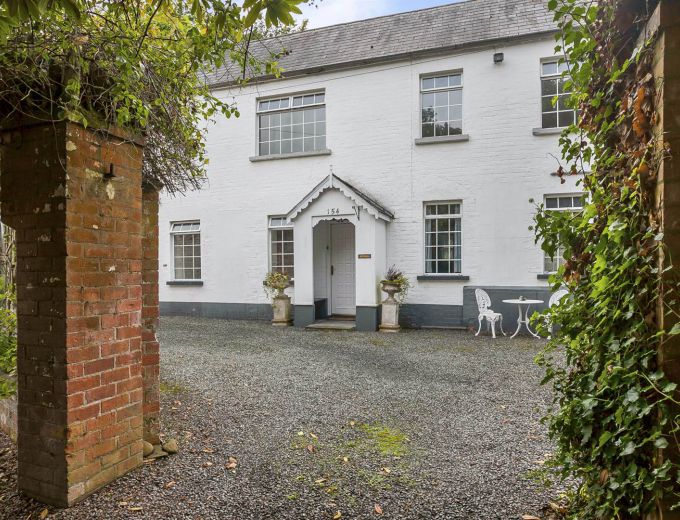Stoned walled courtyard to:
COVERED ENTRANCE PORCH
With timber storm seating.
Panelled front door.
ENTRANCE HALL:
CLOAKROOM:
Low flush wc, pedestal wash hand basin.
DINING ROOM OR LIVING ROOM 18' 0" X 14' 9" (5.49m X 4.50m)
Feature fireplace with cast iron and tiled inset, stripped pine surround, coved ceiling, glass pane door to hall.
KITCHEN: 12' 6" X 12' 0" (3.81m X 3.66m)
Extensive range of ash finish high-and low-level cupboards, leaded glass display cupboards, laminate worktops, single drainer stainless steel sink unit with mixer taps, Neff dishwasher, AEG fridge, vaulted ceiling, exposed beams, Hotpoint stainless steel cooker with ceramic hob, cooker canopy. Space for breakfast table and chairs.
LAUNDRY ROOM 13' 0" X 5' 0" (3.96m X 1.52m)
Stainless steel sink unit with mixer taps, cupboards below, cork tiled floor, oil fired central heating boiler, space for washing machine and tumble dryer, door to rear.
BEDROOM (1): 18' 3" X 9' 0" (5.56m X 2.74m)
Decorative cast iron and tiled fireplace.
DRESSING ROOM: 8' 6" X 6' 9" (2.59m X 2.06m)
Including extensive range of built-in wardrobes with dressing mirrors.
ENSUITE BATHROOM: 10' 3" X 6' 9" (3.12m X 2.06m)
Raised inset bath, mixer taps, telephone hand shower, low flush wc, pedestal wash hand basin.
BEDROOM (2): 16' 3" X 11' 0" (4.95m X 3.35m)
Built-in wardrobes, dressing mirrors.
ENSUITE SHOWER ROOM: 11' 6" X 5' 6" (3.51m X 1.68m)
Comprising low flush wc, pedestal wash hand basin, part tiled walls, large shower cubicle, Mira Vigour instant heat shower, bleached oak effect flooring. Door to separate shelved hotpress, lagged copper cylinder, Willis water heater.
Granite chip courtyard as parking area.
PVC oil tank.
Mature private gardens in mature trees, shrubs and borders backing onto the Ulster Folk and Transport Museum.


