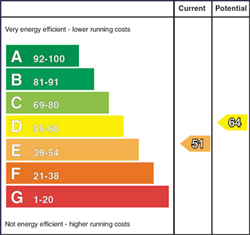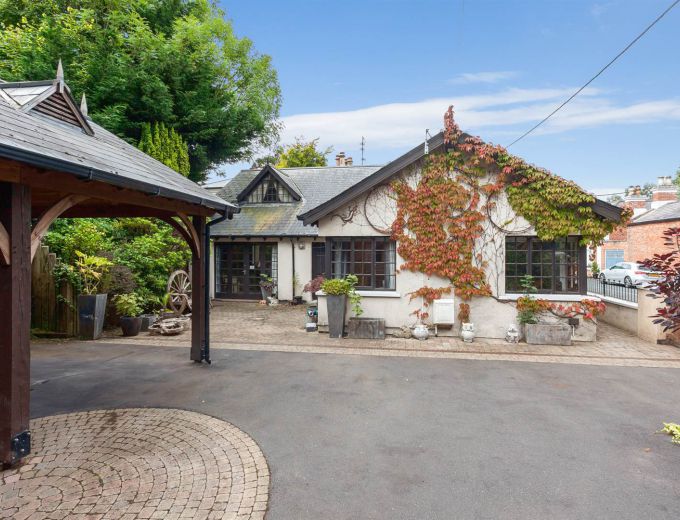Double panelled doors to:
SPACIOUS DINING RECEPTION HALL 12' 1" X 9' 11" (3.68m X 3.02m)
With vaulted ceiling and minstrel gallery, wood effect tiled floor, double glazed Velux window. Staircase to the first floor with matching spindles, handrails and Newel post. Cloaks cupboard, large pantry area with shelving and Worcester Bosch gas boiler.
DRAWING ROOM: 25' 3" X 14' 3" (7.70m X 4.34m)
Feature corner reclaimed brick fireplace, solid wood mantle and quarry tiled hearth, wall lighting, feature oak beams, glazed double doors and side lights to courtyard, glazed double doors and side lights to entrance hall.
LUXURY KITCHEN WITH BREAKFAST AREA : 22' 7" X 14' 8" (6.88m X 4.47m)
Contemporary hand painted shaker style high and low level kitchen units, under unit lighting, Quartz worktops with double inset sink unit, Quooker hot water tap, tiled splashback, four ring Hotpoint hob, concealed extractor above, eye level Neff oven with Nordmende eye level micro oven, integrated lower fridge, separate freezer and dishwasher plus, integrated wine fridge and washing machine, central island with breakfast bar area, matching worktop and additional storage, feature beams, wood effect tiled floor, low voltage lighting.
BEDROOM (1): 15' 11" X 9' 1" (4.85m X 2.77m)
Including built-in wardrobes, low voltage lighting. Access to roofspace.
WET ROOM 7' 1" X 6' 11" (2.16m X 2.11m)
Large shower cubicle, thermostatically controlled shower unit with over drencher and telephone shower, wall mounted sink unit with cabinets below, mixer tap, low flush wc, wall mounted back light mirror, fully tiled walls, ceramic tiled floor, low voltage lighting.
LANDING:
Light by double glazed Velux window, minstrel gallery, feature beams.
BEDROOM (2): 12' 10" X 8' 0" (3.91m X 2.44m)
Plus access to eaves storage.
MAIN BEDROOM 18' 1" X 14' 9" (5.51m X 4.50m)
Including built-in wardrobe and storage in the eaves.
LUXURY BATHROOM: 9' 0" X 6' 11" (2.74m X 2.11m)
White suite comprising shower bath with thermostatically controlled shower unit with over drencher and telephone shower, mixer taps, low flush wc, contemporary wall mounted sink unit with mixer tap and cabinet below, fully tiled walls, low flush wc, chrome heated towel radiator, PVC ceiling, extractor fan, wall mounted back light mirror.
Access via double gate to a fully enclosed courtyard incorporating a two car carport, vaulted ceiling with sensor lighting plus a further two storage rooms, tarmac driveway with Tegular paving.
Outside lights. Outside power. Covered bin store.



