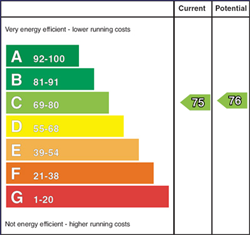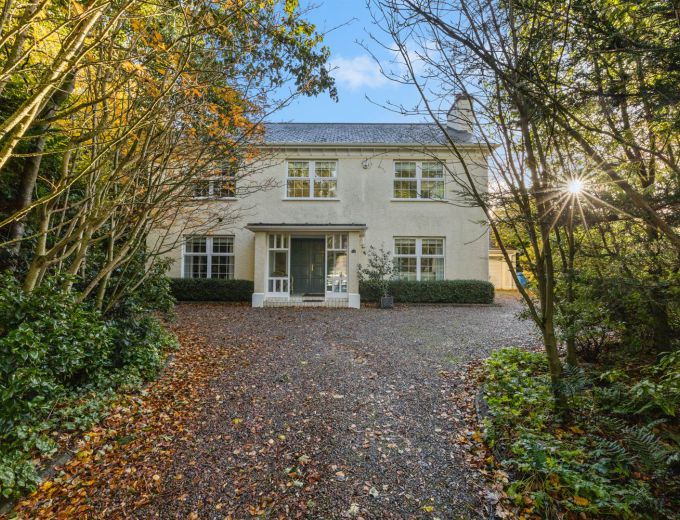COVERED OPEN PORCH
Double glazed side panels. Double panelled doors to:
RECEPTION HALL: 19' 6" X 11' 0" (5.94m X 3.35m)
Recessed lighting, coved ceiling, timber cherrywood flooring, cloaks space under stairs.
CLOAKS
Low flush wc, pedestal wash hand basin, recessed lighting, tiled floor, half tiled walls.
DRAWING ROOM: 19' 3" X 14' 3" (5.87m X 4.34m)
Feature fireplace with painted surround, recessed lighting, double glazed door to side, double glass doors to hall, coved ceiling.
DINING ROOM: 13' 0" X 13' 0" (3.96m X 3.96m)
Recessed lighting, double glass doors to hall and side door to rear hall and kitchen, coved ceiling.
SNUG OR STUDY 13' 0" X 11' 3" (3.96m X 3.43m)
Feature fireplace with timber surround, recessed lighting, coved ceiling, view into garden.
KITCHEN: 17' 9" X 11' 3" (5.41m X 3.43m)
Extensive range of high and low level cupboards, granite worktops, one and a half tub single drainer stainless steel sink unit with mixer tap, recessed lighting, stainless steel range cooker, stainless steel splashback, stainless steel cooker canopy, tiled floor, dishwasher, double doors to rear garden and patio, space for breakfast table and chairs, coffee point, microwave, coved ceiling.
UTILITY ROOM: 11' 9" X 9' 0" (3.58m X 2.74m)
Extensive range of built-in cupboards, open shelves, Belfast sink with mixer tap, plumbed for washing machine, recessed lighting, tiled floor, door to rear, access to garage.
Staircase with painted spindles and hardwood handrail to bright spacious landing, recessed lighting, coved ceiling.
BEDROOM (1): 14' 6" X 14' 3" (4.42m X 4.34m)
Recessed lighting, coved ceiling.
ENSUITE DRESSING ROOM 14' 3" X 4' 9" (4.34m X 1.45m)
Built-in wardrobes, sliding mirror doors, recessed lighting, coved ceiling.
ENSUITE SHOWER ROOM: 9' 0" X 9' 0" (2.74m X 2.74m)
Walk-in 'wet' shower, low flush wc, pedestal wash hand basin, fully tiled, recessed lighting, extractor fan.
BEDROOM (2): 13' 0" X 9' 9" (3.96m X 2.97m)
Coved ceiling.
BEDROOM (3): 13' 0" X 10' 9" (3.96m X 3.28m)
Extensive range of built-in wardrobes, sliding mirror doors, recessed lighting, coved ceiling.
BEDROOM (4): 11' 0" X 9' 0" (3.35m X 2.74m)
Double built-in wardrobes, sliding mirror doors, recessed lighting, coved ceiling.
ENSUITE SHOWER ROOM: 9' 4" X 9' 0" (2.84m X 2.74m)
Corner thermostatically controlled shower, vanity unit, wash hand basin, low flush wc, half tiled walls, tiled floor, recessed lighting, extractor fan.
FAMILY BATHROOM 10' 9" X 7' 3" (3.28m X 2.21m)
Panelled bath with mixer telephone hand shower, low flush wc, vanity units with dressing mirrors, wash hand basin, built-in cupboards, half tiled walls, fully tiled shower cubicle with Mira Sport instant heat shower, recessed lighting, extractor fan.
LANDING:
Shelved linen cupboard, pressurised hot tank.
DOUBLE INTEGRAL GARAGE 19' 3" X 16' 3" (5.87m X 4.95m)
Electric roller door. Light and power. Worcester gas fired central heating boiler. Personnel door to rear.
Private mature garden with trees, borders, hedges and fencing. Flagged patio barbecue area.
Freehold.
The laneway to the house and three others is jointly owned with the responsibility for any maintenance costs to be divided equally - 1/4 each.



