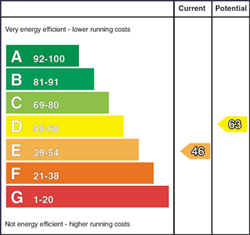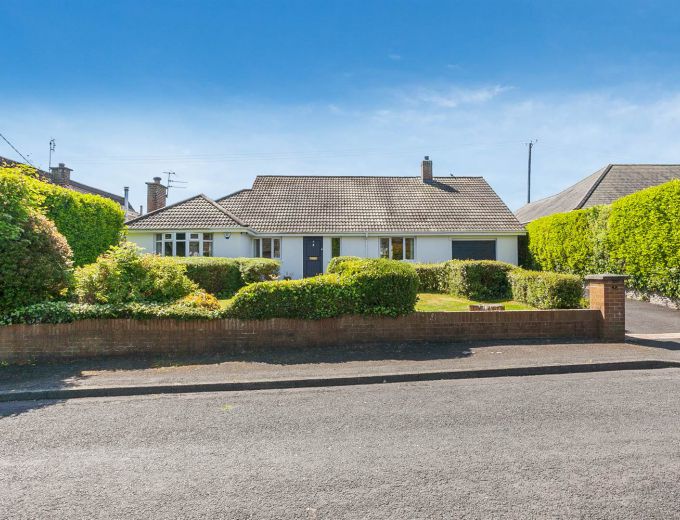IMPRESSIVE DINING RECEPTION HALL 15' 10" X 13' 4" (4.83m X 4.06m)
Double height ceiling with feature beams, staircase leading to the first floor, part panelled walls, solid wooden floors.
DRAWING ROOM: 18' 4" X 13' 11" (5.59m X 4.24m)
Fireplace with wooden surround, tiled inset and hearth, Baxi unit, solid wooden floor, picture rail.
NEW KITCHEN WITH CASUAL DINING AREA 13' 8" X 12' 3" (4.17m X 3.73m)
Extensive range of high and low level shaker style cabinets, under unit lighting, feature range with six ring ceramic hob and double oven, tiled splashback, stainless steel extractor over, marble effect worktop with matching splashback, one and a half stainless steel sink with mixer tap, integrated dishwasher, space for fridge freezer and plumbed for washing machine, part panelled ceiling, solid wooden floor, breakfast bar area, glazed door to:
SUNROOM 22' 2" X 8' 3" (6.76m X 2.51m)
Views over the gardens, panelled walls, double doors to patio area.
INNER HALLWAY:
Hotpress and shelving.
BEDROOM (3): 12' 4" X 8' 10" (3.76m X 2.69m)
Plus built-in wardrobes, solid wooden floor.
BEDROOM (2): 13' 6" X 11' 3" (4.11m X 3.43m)
Solid wooden floor.
LUXURY BATHROOM: 10' 4" X 6' 4" (3.15m X 1.93m)
Luxury suite comprising claw and ball foot bath with mixer tap and telephone shower, pedestal wash hand basin, low flush wc, part tiled walls, ceramic tiled floor, low voltage lighting.
LANDING:
Minstrel gallery landing. Extensive walk-in storage.
BEDROOM (4): 9' 9" X 7' 1" (2.97m X 2.16m)
Access to roofspace.
MAIN BEDROOM 15' 9" X 13' 0" (4.80m X 3.96m)
LUXURY ENSUITE SHOWER ROOM: 6' 4" X 4' 10" (1.93m X 1.47m)
New suite comprising corner shower cubicle with thermostatically controlled shower unit, low flush wc, pedestal wash hand basin with mixer tap, chrome heated towel radiator, ceramic tiled floor, low voltage lighting.
DRESSING ROOM: 13' 5" X 10' 2" (4.09m X 3.10m)
Recess lighting, built-in vanity unit with cabinet.
ATTACHED GARAGE 24' 8" X 10' 1" (7.52m X 3.07m)
Up and over door. Oil fired central heating boiler. Light and power. Double doors to the rear.
Fully enclosed rear garden laid in lawns, flowerbeds, brick and flagged patio areas plus raised decking area.
Outside light. Outside powder. Outside tap. PVC oil tank.
To the front, spacious garden laid in lawns with mature shrubs.
Tarmac driveway with parking for three cars.



