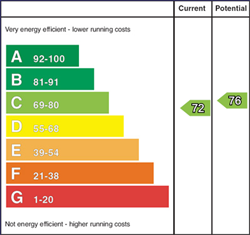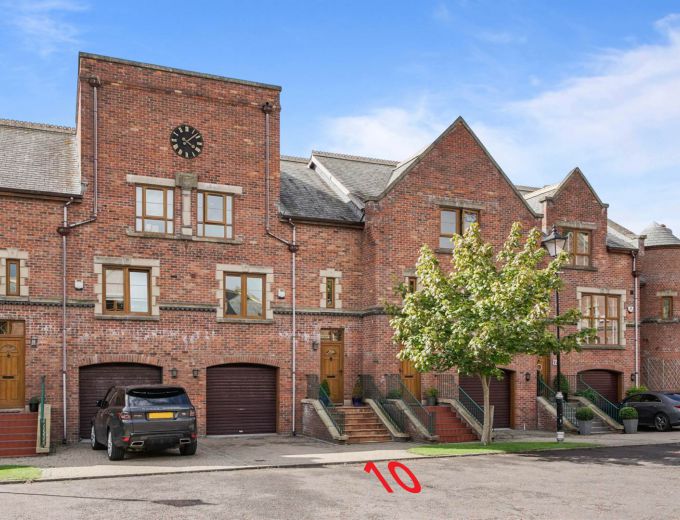Oak uPVC double glazed front door.
ENTRANCE HALL:
Vaulted ceiling. Staircase to upper and lower levels with turned oak spindles and handrail.
SPACIOUS LANDING
Access to under stair storage. Double oak doors with bevelled glass to:
LIVING ROOM: 19' 9" X 16' 9" (6.02m X 5.11m)
Feature fireplace, slate tiled inset and hearth, oak surround, gas fire. Large square bay window with views over sunny rear garden and views of Belfast Lough and Crawfordsburn beach. Recessed lighting.
KITCHEN: 12' 0" X 11' 6" (3.66m X 3.51m)
Extensive range of beech effect high and low level cupboards, stainless steel handles, laminate granite effect worktops, tiled walls, tiled floor, stainless steel double oven/grill, four ring stainless steel gas hob, cooker canopy/extractor, TV point. Space for dining table and chairs. Servis dishwasher, recessed lighting, integrated fridge and freezer, worktop lighting, vertical radiator.
Oak wood strip flooring.
BEDROOM (3): 13' 6" X 12' 3" (4.11m X 3.73m)
Oak wood strip flooring. Oak effect uPVC double glazed French doors to rear garden.
UTILITY ROOM: 9' 0" X 7' 0" (2.74m X 2.13m)
Extensive range of high and low level cupboards, laminate granite effect worktops, single drainer stainless steel sink unit with mixer taps, plumbed for washing machine, tiled walls, tiled floor. Concealed Worcester gas fired central heating boiler. Oak uPVC double glazed door to rear garden.
HALLWAY:
Double doors to cloaks space. Door to integral garage.
SHOWER ROOM: 9' 6" X 2' 8" (2.90m X 0.81m)
White suite comprising fully tiled shower cubicle with thermostatically controlled shower, pedestal wash, low flush wc, fully tiled walls, tiled floor, extractor.
BEDROOM (1): 14' 0" X 11' 6" (4.27m X 3.51m)
Extensive range of oak built-in wardrobes, dressing mirrors, built-in dressing table and TV cabinet. Recessed lighting. Open to:
ENSUITE SHOWER ROOM: 8' 9" X 5' 3" (2.67m X 1.60m)
White suite comprising low flush wc, oak vanity unit wash hand basin, dressing mirror, recessed lighting, heated towel rail, fully tiled corner shower cubicle with drencher and telephone hand showers, tiled floor, extractor. Doors to built-in storage.
BEDROOM (2): 13' 3" X 11' 6" (4.04m X 3.51m)
Oak uPVC double glazed doors to balcony with superb views.
BEDROOM (4): 13' 3" X 7' 9" (4.04m X 2.36m)
Presently fitted home office. Built-in cupboards, bookcase shelving and desk. uPVC double glazed door to same balcony.
BATHROOM: 8' 3" X 6' 9" (2.51m X 2.06m)
White 'Heritage' suite comprising low flush wc, pedestal wash hand basin, deep fill bath, thermostatically controlled shower over, fully tiled walls and floor, recessed lighting.
LANDING:
Shelved hotpress. Megaflo hot water cylinder.
ROOFSPACE:
Folding wooden ladder to roofspace. Part floored, insulated, light.
INTEGRAL GARAGE: 18' 6" X 11' 9" (5.64m X 3.58m)
Remote control electric roller door. Light and power. Quarry tiled flooring. Space for tumble dryer.
Sunny, level, enclosed garden to rear in lawns, borders and fencing. Gate to pathway and seashore.
Brick paved driveway.


